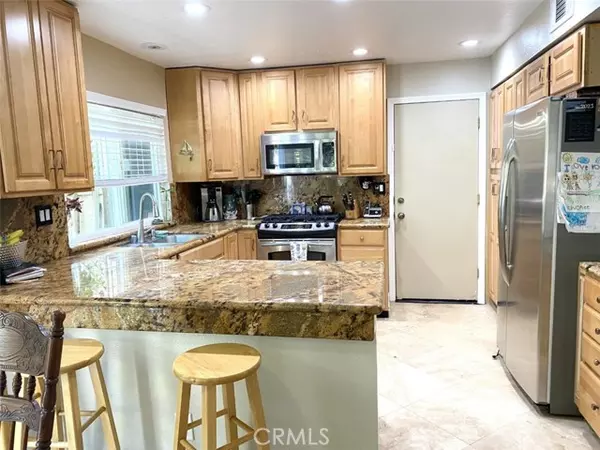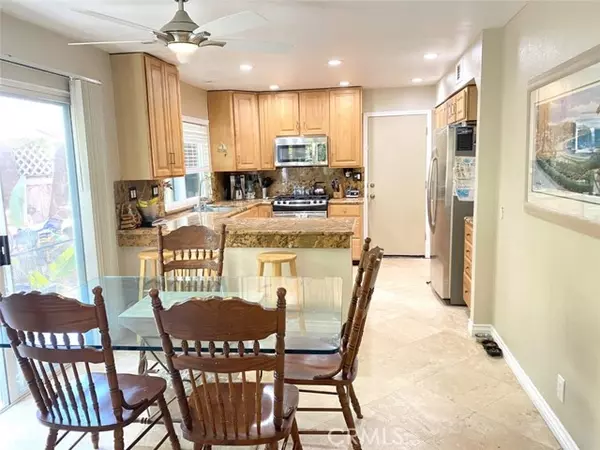10 White Pelican Lane Aliso Viejo, CA 92656

UPDATED:
10/23/2024 12:56 AM
Key Details
Property Type Single Family Home
Sub Type Detached
Listing Status Pending
Purchase Type For Sale
Square Footage 1,546 sqft
Price per Sqft $776
MLS Listing ID OC23007022
Style Detached
Bedrooms 4
Full Baths 3
Construction Status Updated/Remodeled
HOA Fees $66/mo
HOA Y/N Yes
Year Built 1989
Lot Size 4,200 Sqft
Acres 0.0964
Property Description
Location, location, location! This upgraded home is privately nestled at the end of a quiet cul-de-sac and backs 18 unbuildable acres where you can hike and bike from your own door to the local trails and parks. The front yard is large and has a picturesque tree swing, beautiful flowers and very large wrap around front porch for taking in the beautiful sunsets. This updated home has newer flooring, an updated kitchen with granite counters, travertine flooring and newer appliances including Bosch dishwasher. Perfect in every way for entertaining, the kitchen, breakfast bar and eating area flow seamlessly into the family room with fireplace. There is a downstairs bedroom conveniently located for guests or a home office. Upstairs is the large master bedroom with marble shower, custom lighting and walk-in closet. 3 additional spacious bedrooms complete the upstairs of this wonderful home. You don't want to miss this yard! The best entertaining continues in the amazing backyard with built-in spa, tiki hut, 2 putting greens and patio for entertaining and serene views of local hillsides. This is the best place to relax with friends and family after a day at the beach which is only 10 min away. Amazing Laguna Beach schools & community. All this along with local proximity to Laguna Beach, Newport Beach, Aliso Viejo & Irvine and amazing local restaurants. This is a place you will want to call home for years to come .
Location
State CA
County Orange
Area Oc - Aliso Viejo (92656)
Interior
Cooling Central Forced Air
Flooring Carpet, Tile
Fireplaces Type FP in Family Room
Laundry Garage
Exterior
Exterior Feature Stucco, Wood
Parking Features Direct Garage Access, Garage, Garage - Two Door
Garage Spaces 2.0
Utilities Available Sewer Connected
View Mountains/Hills, Neighborhood
Total Parking Spaces 2
Building
Lot Description Corner Lot, Cul-De-Sac, Curbs, Sidewalks, Landscaped
Story 2
Lot Size Range 4000-7499 SF
Sewer Public Sewer
Water Public
Architectural Style Cape Cod
Level or Stories 2 Story
Construction Status Updated/Remodeled
Others
Monthly Total Fees $115
Acceptable Financing Cash To Existing Loan, Cash To New Loan
Listing Terms Cash To Existing Loan, Cash To New Loan
Special Listing Condition Standard

GET MORE INFORMATION




