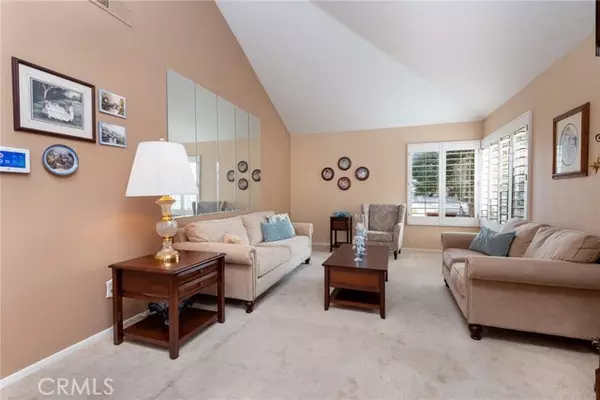1331 Pauma Valley Road Banning, CA 92220

UPDATED:
12/11/2024 06:42 AM
Key Details
Property Type Single Family Home
Sub Type Detached
Listing Status Active
Purchase Type For Sale
Square Footage 1,849 sqft
Price per Sqft $221
MLS Listing ID CV23194581
Style Detached
Bedrooms 3
Full Baths 2
Half Baths 1
HOA Fees $365/mo
HOA Y/N Yes
Year Built 1993
Lot Size 4,792 Sqft
Acres 0.11
Property Description
Welcome to this exquisite 3-bedroom, 2.5-bathroom home nestled within the exclusive Gated 55+ Community of Sun Lakes Country Club. Built in 1993, this charming residence offers 1,849 square feet of living space on a spacious 4,791 square foot lot. The heart of the home is a thoughtfully remodeled kitchen, a culinary haven equipped with modern appliances, sleek countertops, and ample storage. Ideal for both daily living and entertaining, it seamlessly connects to the rest of the living spaces. Beyond the walls of this home lies the beauty of Sun Lakes Country Club, a vibrant community offering an array of amenities. Residents have the privilege of enjoying 2 Golf Courses, 3 Club Houses, 3 Swimming Pools (including an Indoor Swimming Pool), a Library, Restaurant, Lounge, Tennis Courts, Pickle Ball Courts, Billiards Room, Grand Ball Room, 3 Gyms, and Bocce Ball. The community buzzes with activity, providing endless opportunities for recreation and socializing. For those who appreciate an active lifestyle, Sun Lakes offers a multitude of clubs to join, catering to various interests. Whether you're a golf enthusiast, a fitness buff, or someone who enjoys socializing, there's a club for you. What's more, the Homeowners Association (HOA) dues cover Cable TV and Internet, providing convenience and added value. This home isn't just a residence; it's a gateway to a lifestyle where every day presents new opportunities for relaxation, recreation, and connection. Welcome to the Sun Lakes Country Club community, where your dream home meets an active and vibrant 55+ lifestyle.
Location
State CA
County Riverside
Area Riv Cty-Banning (92220)
Interior
Interior Features Granite Counters, Two Story Ceilings
Heating Natural Gas
Cooling Central Forced Air, Gas
Flooring Carpet, Tile, Wood
Fireplaces Type FP in Family Room, Gas
Equipment Dishwasher, Disposal, Microwave, Gas Range
Appliance Dishwasher, Disposal, Microwave, Gas Range
Laundry Garage, Outside
Exterior
Parking Features Direct Garage Access
Garage Spaces 2.0
Pool See Remarks, Association
Utilities Available Cable Connected, Electricity Connected, Natural Gas Connected, Phone Connected, Sewer Connected, Water Connected
View Golf Course, Mountains/Hills
Roof Type Tile/Clay
Total Parking Spaces 2
Building
Lot Description Curbs, Sidewalks
Story 2
Lot Size Range 4000-7499 SF
Sewer Public Sewer
Water Public
Level or Stories 2 Story
Others
Senior Community Other
Monthly Total Fees $370
Acceptable Financing Cash, Conventional, FHA
Listing Terms Cash, Conventional, FHA
Special Listing Condition Standard

GET MORE INFORMATION




