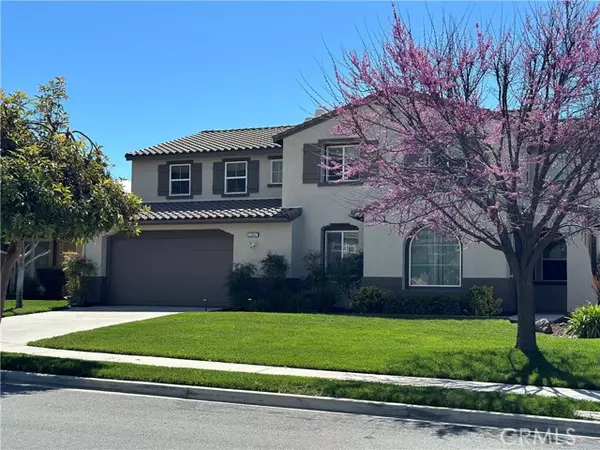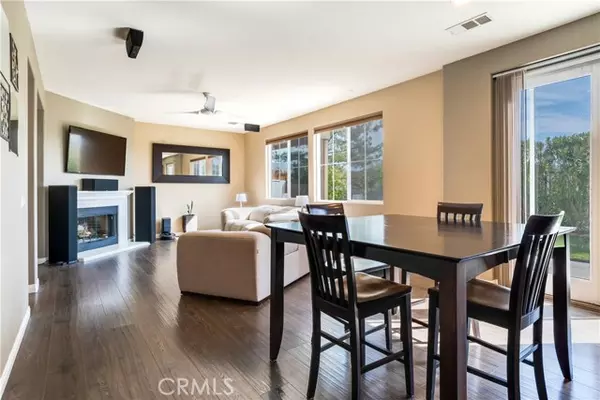33847 Augusta Circle Yucaipa, CA 92399
UPDATED:
01/03/2025 08:09 PM
Key Details
Property Type Single Family Home
Sub Type Detached
Listing Status Contingent
Purchase Type For Sale
Square Footage 3,502 sqft
Price per Sqft $213
MLS Listing ID EV24048924
Style Detached
Bedrooms 5
Full Baths 5
HOA Fees $78/mo
HOA Y/N Yes
Year Built 2006
Lot Size 8,210 Sqft
Acres 0.1885
Property Description
Beautiful and spacious 5 bedroom, 5 bathroom, PLUS first floor office in the highly desirable Chapman Heights area of Yucaipa. With 3502 square feet, all areas are very spacious and inviting, downstairs office could be used as a first floor bedroom. The primary bedroom and ensuite bathroom are very well appointed, with double sinks, soaking tub, walk-in shower, huge walk-closet, fireplace, sitting area, and private balcony. The large laundry room with sink and plenty of storage is conveniently located upstairs. Highlights of the home include Reverse osmosis and soft water system, insta-hot water and upgraded silent Bosch brand dishwasher in kitchen, luxurious finishes, whole house fan, ceiling fans throughout, fiber optics, smart sprinkler control system, lovely landscaping and citrus trees, tandem garage fits 3+ cars, or boat/toy storage, and many more updates and upgrades. Both the primary bedroom and family room are equipped with fireplaces for cozy evenings by the fire. Take in lovely views from both the primary bedroom balcony, as well as the private backyard. Entertaining is easy with the flowing downstairs floorplan from living room, dining room, generously sized kitchen, to large family room leading out to a fully landscaped and very private back yard. The Chapman Heights neighborhood is known for it's central and convenient location, walking trails, gorgeous views, safety, nearby golf course, and close proximity to area amenities. This home is pristinely maintained with pride of ownership, and ready to make your own.
Location
State CA
County San Bernardino
Area Riv Cty-Yucaipa (92399)
Interior
Interior Features Balcony
Cooling Central Forced Air
Fireplaces Type FP in Family Room
Equipment Dishwasher
Appliance Dishwasher
Laundry Laundry Room, Inside
Exterior
Parking Features Tandem, Garage
Garage Spaces 3.0
Utilities Available Electricity Available, Electricity Connected
View Golf Course, Mountains/Hills, Neighborhood
Total Parking Spaces 5
Building
Lot Description Cul-De-Sac, Curbs, Sidewalks, Landscaped
Story 2
Lot Size Range 7500-10889 SF
Sewer Public Sewer
Water Public
Level or Stories 2 Story
Others
Monthly Total Fees $318
Acceptable Financing Cash, Conventional, Exchange, Land Contract, Cash To New Loan, Submit
Listing Terms Cash, Conventional, Exchange, Land Contract, Cash To New Loan, Submit
Special Listing Condition Standard




