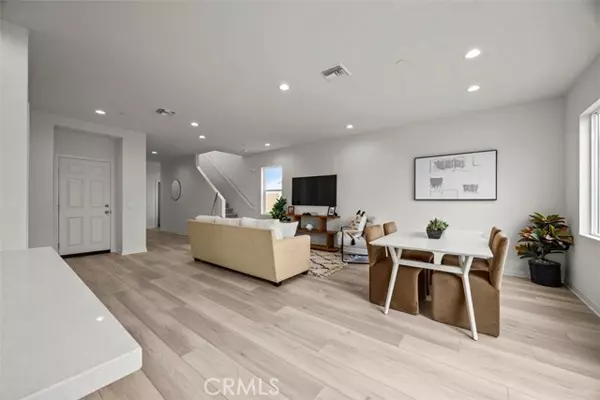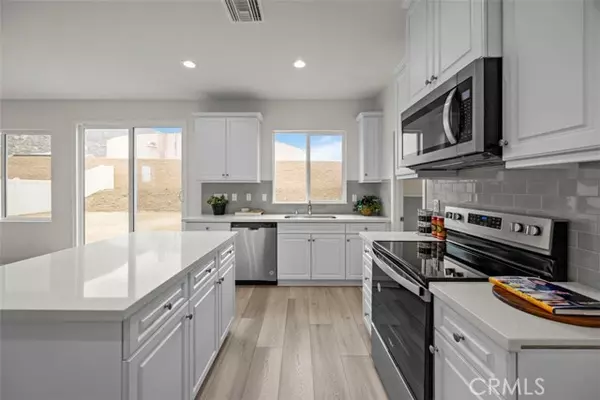7398 Autumn Gold Court Riverside, CA 92507

UPDATED:
12/19/2024 07:26 PM
Key Details
Property Type Single Family Home
Sub Type Detached
Listing Status Active
Purchase Type For Sale
Square Footage 2,375 sqft
Price per Sqft $324
MLS Listing ID IV24102828
Style Detached
Bedrooms 5
Full Baths 3
Half Baths 1
Construction Status Under Construction
HOA Fees $122/mo
HOA Y/N Yes
Year Built 2024
Lot Size 7,401 Sqft
Acres 0.1699
Property Description
Brand new community in SPRING MOUNTAIN RANCH by KB Home. Home is not yet completed, and photo is only a rendering of the plan. This is a two-story Spanish style home. An all-electric home featuring a freestanding electric range and an energy-efficient hybrid water heater. The entrance leads to an open concept great room with dining and kitchen. Downstairs includes a powder room for your guests, a large bedroom w/ en suite bathroom in the main level, adjacent to kitchen and a walk-in pantry in the kitchen. This home has included features such quartz counters, recessed lighting, 9 Ft ceiling on the first level, vinyl planking floors throughout the home and a loft upstairs for your family's pleasure. Buyer will also enjoy a spacious primary bedroom that has a large walk-in closet and attached bath with dual sinks and walk-in shower and a convenient upstairs laundry room. The front yard is fully landscaped in drought tolerant material and includes an automatic drip watering system. This home is Energy Star rated and Solar must be purchased or leased for maximum energy savings! Walking distance to Spring Mountain Ranch Park, which features a basketball court, sand volleyball court, and BBQ and picnic areas. Near Loma Linda University Medical Center and schools, including University of California, Riverside. Mello Roos is built into the estimated property taxes. !! Photo is a rendering of the model. Buyer can either lease or purchase the Solar.
Location
State CA
County Riverside
Area Riv Cty-Riverside (92507)
Interior
Interior Features Recessed Lighting
Cooling Central Forced Air, Energy Star
Flooring Carpet, Linoleum/Vinyl
Equipment Microwave, Solar Panels, Electric Oven, Electric Range
Appliance Microwave, Solar Panels, Electric Oven, Electric Range
Laundry Laundry Room, Inside
Exterior
Parking Features Garage
Garage Spaces 2.0
Fence Vinyl
Total Parking Spaces 2
Building
Lot Description Curbs, Sidewalks
Story 2
Lot Size Range 4000-7499 SF
Sewer Public Sewer
Water Public
Architectural Style Mediterranean/Spanish
Level or Stories 2 Story
New Construction Yes
Construction Status Under Construction
Others
Monthly Total Fees $444
Miscellaneous Storm Drains
Acceptable Financing Land Contract
Listing Terms Land Contract
Special Listing Condition Standard

GET MORE INFORMATION




