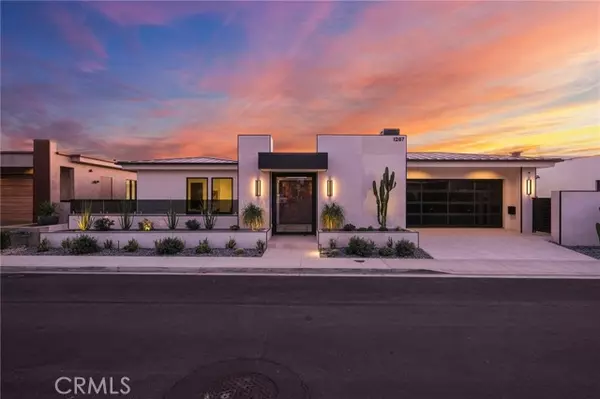See all 36 photos
$59,000
6 BD
8 BA
7,709 SqFt
Active
1207 Dolphin Terrace Corona Del Mar, CA 92625
REQUEST A TOUR If you would like to see this home without being there in person, select the "Virtual Tour" option and your agent will contact you to discuss available opportunities.
In-PersonVirtual Tour

UPDATED:
11/30/2024 04:35 AM
Key Details
Property Type Single Family Home
Sub Type Detached
Listing Status Active
Purchase Type For Rent
Square Footage 7,709 sqft
MLS Listing ID OC24110053
Bedrooms 6
Full Baths 6
Half Baths 2
Property Description
This breathtaking newly-constructed contemporary estate sits in a prime location on the front row of CDM's Irvine Terrace directly overlooking Balboa Island with panoramic ocean views extending from Dana Point to Catalina, and Palos Verdes. With 6 beds, and 8 baths, the 7,709 sq. ft. two-level property features an open floor plan with a modern and inviting living area adjacent to a custom-built bar. The exquisite kitchen comes replete with Italian marble, custom cabinetry, a hidden butler's pantry, and a temperature-controlled glass-enclosed wine cellar. Floor-to-ceiling windows allow abundant natural light throughout the house. The luxurious owner's suite boasts unparalleled views, a fireplace, a spa-like bathroom, and a walk-in closet. Other high-end amenities include a screening room, game room with pool table and bar, spa/gym, Zen atrium, and more. The expansive backyard is perfect for entertaining, with a heated pool and spa, sweeping views of the Marina, outdoor kitchen/BBQ, dining area, and fire pit. Designed by renowned architect Brion Jeannette.
This breathtaking newly-constructed contemporary estate sits in a prime location on the front row of CDM's Irvine Terrace directly overlooking Balboa Island with panoramic ocean views extending from Dana Point to Catalina, and Palos Verdes. With 6 beds, and 8 baths, the 7,709 sq. ft. two-level property features an open floor plan with a modern and inviting living area adjacent to a custom-built bar. The exquisite kitchen comes replete with Italian marble, custom cabinetry, a hidden butler's pantry, and a temperature-controlled glass-enclosed wine cellar. Floor-to-ceiling windows allow abundant natural light throughout the house. The luxurious owner's suite boasts unparalleled views, a fireplace, a spa-like bathroom, and a walk-in closet. Other high-end amenities include a screening room, game room with pool table and bar, spa/gym, Zen atrium, and more. The expansive backyard is perfect for entertaining, with a heated pool and spa, sweeping views of the Marina, outdoor kitchen/BBQ, dining area, and fire pit. Designed by renowned architect Brion Jeannette.
This breathtaking newly-constructed contemporary estate sits in a prime location on the front row of CDM's Irvine Terrace directly overlooking Balboa Island with panoramic ocean views extending from Dana Point to Catalina, and Palos Verdes. With 6 beds, and 8 baths, the 7,709 sq. ft. two-level property features an open floor plan with a modern and inviting living area adjacent to a custom-built bar. The exquisite kitchen comes replete with Italian marble, custom cabinetry, a hidden butler's pantry, and a temperature-controlled glass-enclosed wine cellar. Floor-to-ceiling windows allow abundant natural light throughout the house. The luxurious owner's suite boasts unparalleled views, a fireplace, a spa-like bathroom, and a walk-in closet. Other high-end amenities include a screening room, game room with pool table and bar, spa/gym, Zen atrium, and more. The expansive backyard is perfect for entertaining, with a heated pool and spa, sweeping views of the Marina, outdoor kitchen/BBQ, dining area, and fire pit. Designed by renowned architect Brion Jeannette.
Location
State CA
County Orange
Area Oc - Corona Del Mar (92625)
Zoning Builder
Interior
Heating Natural Gas
Cooling Central Forced Air, Zoned Area(s)
Flooring Stone
Fireplaces Type FP in Living Room, Patio/Outdoors
Equipment Dishwasher, Disposal, Microwave, Refrigerator
Furnishings No
Laundry Laundry Room
Exterior
Garage Spaces 3.0
Pool Below Ground, Private
Total Parking Spaces 3
Building
Lot Description Sidewalks
Story 2
Architectural Style Contemporary
Level or Stories 2 Story
Others
Miscellaneous Elevators/Stairclimber
Pets Allowed Allowed w/Restrictions

Listed by Brian Furstenfeld • The Oppenheim Group
GET MORE INFORMATION




