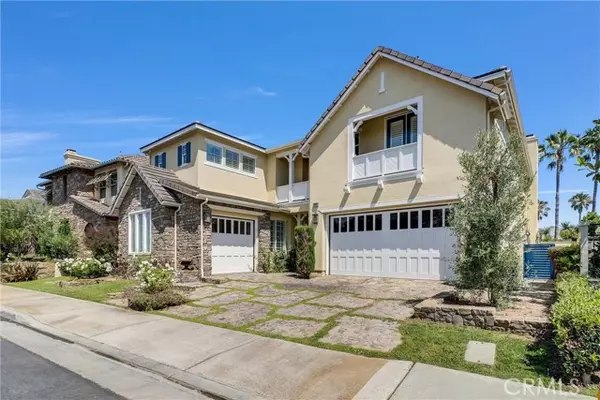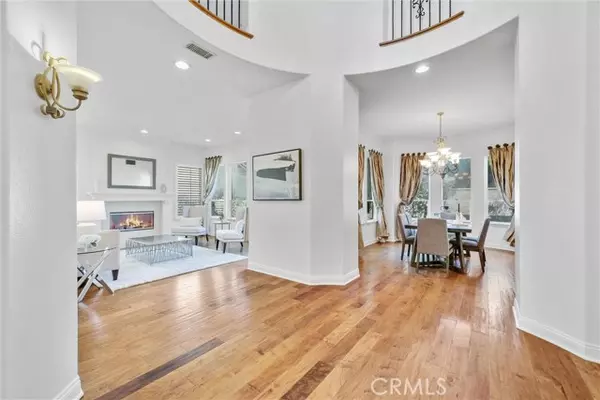20092 Sand Dune Lane Huntington Beach, CA 92648

UPDATED:
12/22/2024 07:36 AM
Key Details
Property Type Single Family Home
Sub Type Detached
Listing Status Active
Purchase Type For Sale
Square Footage 4,229 sqft
Price per Sqft $827
MLS Listing ID OC24140429
Style Detached
Bedrooms 4
Full Baths 4
Half Baths 1
Construction Status Turnkey
HOA Fees $295/mo
HOA Y/N Yes
Year Built 2002
Lot Size 7,743 Sqft
Acres 0.1778
Property Description
Beautiful Nautical Pointe family home in the exclusive private guard-gated Boardwalk Community with over 4200 sf of living space. This 4 bedroom 4.5 bath estate offers everything one would desire in an ocean close home. Featuring an open floor plan, the gourmet kitchen serves as the homes focal point with its full compliment of stainless steel appliances, granite counter tops, walk-in pantry, and large spacious island make it a chefs delight. The informal eating area opens to the family room to make a huge great room. The formal living rooms spacious with a cozy fireplace. The home offers a main floor bedroom with an en-suite bath. 3 Upstairs bedrooms are equally impressive, each featuring their own en-suite bath and walk-in closets. The exceptional primary bedroom also offers a private retreat area with its own fireplace. The upstairs also offers a large game room with bar area. The outdoor entertaining space has amazing ocean breezes and a soothing waterfall. Situated one block from the beach and minutes from shopping and restaurants. If you like to entertain, this is the home for you!
Location
State CA
County Orange
Area Oc - Huntington Beach (92648)
Interior
Interior Features Bar, Granite Counters, Recessed Lighting
Cooling Central Forced Air
Flooring Carpet, Laminate
Fireplaces Type FP in Family Room, FP in Living Room
Equipment Dishwasher, Microwave, Refrigerator, 6 Burner Stove, Double Oven, Gas Oven, Gas Range
Appliance Dishwasher, Microwave, Refrigerator, 6 Burner Stove, Double Oven, Gas Oven, Gas Range
Laundry Laundry Room, Inside
Exterior
Exterior Feature Stone, Stucco
Garage Spaces 3.0
Utilities Available Cable Connected, Electricity Connected, Natural Gas Connected, Sewer Connected, Water Connected
Roof Type Concrete,Tile/Clay
Total Parking Spaces 3
Building
Lot Description Sidewalks, Landscaped
Story 2
Lot Size Range 7500-10889 SF
Sewer Public Sewer
Water Public
Architectural Style English
Level or Stories 2 Story
Construction Status Turnkey
Others
Monthly Total Fees $295
Acceptable Financing Conventional, Cash To New Loan
Listing Terms Conventional, Cash To New Loan
Special Listing Condition Standard

GET MORE INFORMATION




