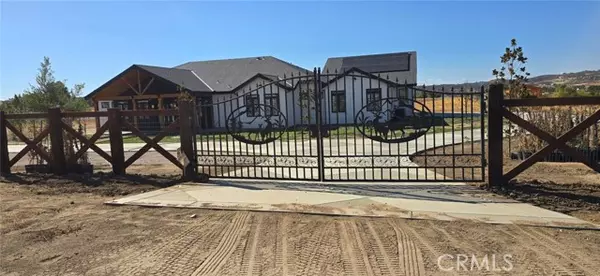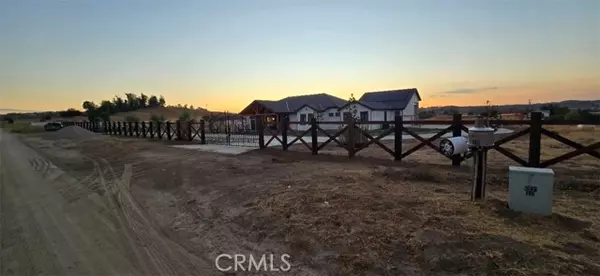49708 Meadowview Way Aguanga, CA 92536

UPDATED:
12/19/2024 07:24 AM
Key Details
Property Type Single Family Home
Sub Type Detached
Listing Status Active
Purchase Type For Sale
Square Footage 3,963 sqft
Price per Sqft $264
MLS Listing ID BB24138945
Style Detached
Bedrooms 5
Full Baths 3
Half Baths 1
Construction Status Turnkey
HOA Fees $160/mo
HOA Y/N Yes
Year Built 2023
Lot Size 3.030 Acres
Acres 3.03
Property Description
Back on Market! Buyers didn't perform!! Builder financing special offer available. This modern farmhouse in the Lake Riverside estates area of Agaunga is a stunning property that boasts 5 bedrooms, 3.5 bathrooms, and an impressive 3,963 square feet of living space. The home also features a massive RV garage spanning over 1,145 square feet. With high-efficiency systems including dual central air and heat along with paid-off solar panels and a built-in surround sound system throughout the living room, this property offers exceptional convenience and savings for its new owner. Built in 2023 on a spacious lot of 3.03 acres, this brand-new construction showcases luxury finishes from top to bottom. The chef's kitchen comes equipped with high-end KitchenAid and Z-Line appliances making it perfect for hosting large gatherings or entertaining friends and family with a sprawling island with quartz countertops, and ample storage space with a built-in Kitchenaid microwave and walk-in pantry. All bathrooms feature rain showers with superior quality tile work complementing other stylish finishes throughout the home. The master bath boasts both a dual shower as well as a soaking tub providing ample relaxation options. Water well produces up to 65 gallons per min and a 10000 gallon water tank. Overall this magnificent modern farmhouse exemplifies luxurious country living at its finest in one of Agaunga's rapidly growing areas - It is truly worth seeing in person to fully appreciate all it has to offer!
Location
State CA
County Riverside
Area Riv Cty-Aguanga (92536)
Interior
Interior Features Beamed Ceilings, Recessed Lighting
Heating Electric
Cooling Central Forced Air, Heat Pump(s), Electric, Energy Star, High Efficiency, SEER Rated 16+, Whole House Fan
Flooring Laminate
Fireplaces Type FP in Living Room, Propane
Equipment 6 Burner Stove, Double Oven, Electric Oven, Gas Stove, Self Cleaning Oven, Vented Exhaust Fan
Appliance 6 Burner Stove, Double Oven, Electric Oven, Gas Stove, Self Cleaning Oven, Vented Exhaust Fan
Laundry Inside
Exterior
Exterior Feature Vertical Siding, Frame
Parking Features Garage - Two Door, Garage Door Opener
Garage Spaces 3.0
Pool Association
Community Features Horse Trails
Complex Features Horse Trails
Utilities Available Cable Available, Electricity Available, Electricity Connected, Propane, Water Available, Sewer Not Available
View Lake/River, Mountains/Hills
Roof Type Asphalt,Shingle
Total Parking Spaces 3
Building
Story 1
Lot Size Range 2+ to 4 AC
Water Well
Architectural Style Craftsman, Craftsman/Bungalow, Custom Built, Modern
Level or Stories 1 Story
Construction Status Turnkey
Others
Monthly Total Fees $160
Miscellaneous Horse Allowed,Horse Facilities,Foothills,Hunting,Mountainous
Acceptable Financing Cash, Cash To New Loan
Listing Terms Cash, Cash To New Loan
Special Listing Condition Standard

GET MORE INFORMATION




