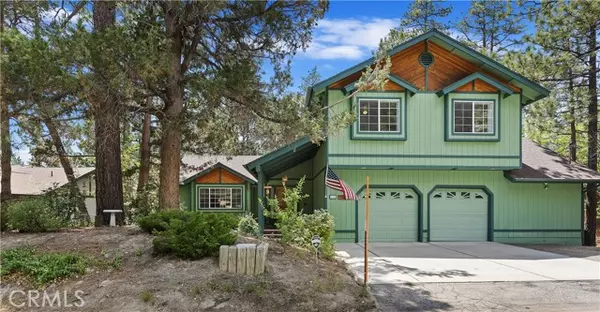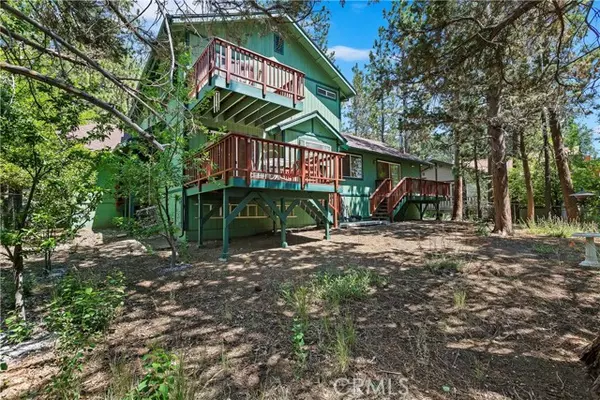420 Northern Cross Drive Big Bear Lake, CA 92315

UPDATED:
12/21/2024 07:36 AM
Key Details
Property Type Single Family Home
Sub Type Detached
Listing Status Active
Purchase Type For Sale
Square Footage 2,296 sqft
Price per Sqft $309
MLS Listing ID PW24142130
Style Detached
Bedrooms 4
Full Baths 2
Half Baths 1
HOA Y/N No
Year Built 1992
Lot Size 7,500 Sqft
Acres 0.1722
Property Description
Remarkable home in tip top condition and nestled in a lovely Fox Farm neighborhood. This spacious home is light and bright with the main level boasting a gracious living room with cathedral ceiling and a cozy woodstove fireplace with pretty raised hearth. A convenient deck opens from the living room and dining. The "clean as a whistle" kitchen with breakfast bar, has tons of cabinets and large pantry cupboard all opening to the family room which has another dining area! This is the room for you to use as a game room or fun room for the family-it's up to you! Another lovely deck opens from the family room. A convenient powder room for guests completes the downstairs as a fabulous layout to entertain. Upstairs get ready for room for the entire gang with a fantastic master suite with it's own deck, 3 more bedrooms, laundry room and a large guest full bathroom. The house has fresh interior paint and new window treatments in living room, dining room, family room and master suite. The lovely wooded back yard is fully fenced. Included is a "3 car garage". The 3rd car garage was enclosed to create a large workshop/storage area, but could easily be converted back to a garage. Completing the story is ample level parking and a covered front porch entry. This home has been priced to sell quickly and has an awesome location surrounded by well maintained residences in beautiful Fox Farm. Located minutes to the slopes, lake and village!
Location
State CA
County San Bernardino
Area Big Bear Lake (92315)
Interior
Fireplaces Type FP in Living Room
Laundry Laundry Room
Exterior
Garage Spaces 2.0
Community Features Horse Trails
Complex Features Horse Trails
Utilities Available Cable Connected, Electricity Connected, Natural Gas Connected, Phone Connected, Sewer Connected, Water Connected
View Mountains/Hills, Neighborhood
Roof Type Composition
Total Parking Spaces 6
Building
Lot Description National Forest
Story 2
Lot Size Range 7500-10889 SF
Sewer Public Sewer
Water Public
Architectural Style Custom Built
Level or Stories 2 Story
Others
Monthly Total Fees $110
Miscellaneous Hunting,Mountainous
Acceptable Financing Conventional
Listing Terms Conventional
Special Listing Condition Standard

GET MORE INFORMATION




