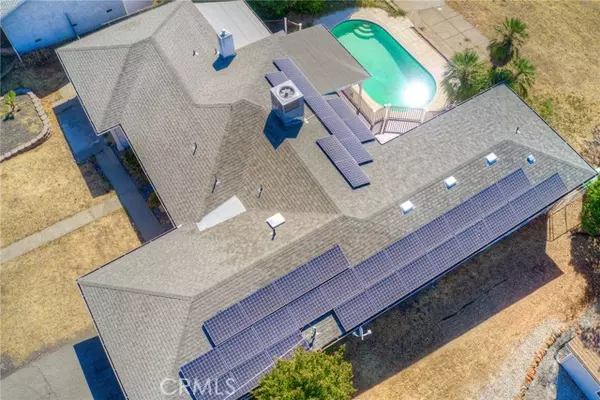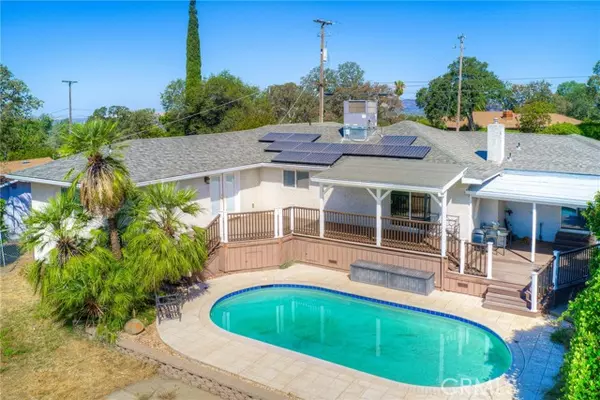19 Short Avenue Oroville, CA 95966

UPDATED:
12/03/2024 06:59 PM
Key Details
Property Type Single Family Home
Sub Type Detached
Listing Status Active
Purchase Type For Sale
Square Footage 2,274 sqft
Price per Sqft $217
MLS Listing ID OR24143402
Style Detached
Bedrooms 3
Full Baths 2
Half Baths 1
HOA Y/N No
Year Built 1999
Lot Size 0.530 Acres
Acres 0.53
Property Description
This is truly a beautiful home! Location, Location, Location! Situated on a usable half acre parcel! Three bedroom, 2 1/2 bathrooms, boasting a spacious living room; oversized family room with plenty of room for your gym, office, and furniture. The family room has a half bath and access to the deck and pool! The living room has ample natural light, propane fireplace, and access to the kitchen and is central to the rest of the home. The primary bedroom suite is ready for you, your furniture, and belongings because this room is a nice size! Enjoy privacy away from the household activity! Draw yourself a soaking bath, enjoy the beautiful views of surrounding foothills and relax, this room is for resting and unwinding! There is a Jack and Jill Walk In closet and stunning primary bathroom with soaking tub, custom walk-in shower and dual sinks! Enjoy the private entrance to the deck, plenty of room for a spa, chairs and outdoor furniture! The second bedroom is enough for two beds or used as a second primary bedroom, with two closets! The third bedroom is nicely sized as well! The property needs a green thumb enthusiast or can remain natural for low maintenance! The attached garage and the solar is fantastic, with monthly lease payment around $203 (buyer to verify). Enjoy running that AC, it has SOLAR! Call your realtor today for a private showing, all data was pulled from public resources. Buyer to verify satisfaction.
Location
State CA
County Butte
Area Oroville (95966)
Zoning MDR
Interior
Cooling Central Forced Air
Flooring Carpet, Tile
Fireplaces Type FP in Living Room, Propane
Equipment Dishwasher, Disposal, Microwave, Propane Oven, Propane Range
Appliance Dishwasher, Disposal, Microwave, Propane Oven, Propane Range
Laundry Laundry Room
Exterior
Exterior Feature Stucco
Parking Features Direct Garage Access
Garage Spaces 1.0
Fence Average Condition
Pool Private, Gunite
View Mountains/Hills, Neighborhood, Trees/Woods
Roof Type Composition
Total Parking Spaces 1
Building
Story 1
Lot Size Range .5 to 1 AC
Sewer Conventional Septic
Water Public
Level or Stories 1 Story
Others
Miscellaneous Foothills
Acceptable Financing Cash, Conventional, FHA, VA
Listing Terms Cash, Conventional, FHA, VA
Special Listing Condition Standard

GET MORE INFORMATION




