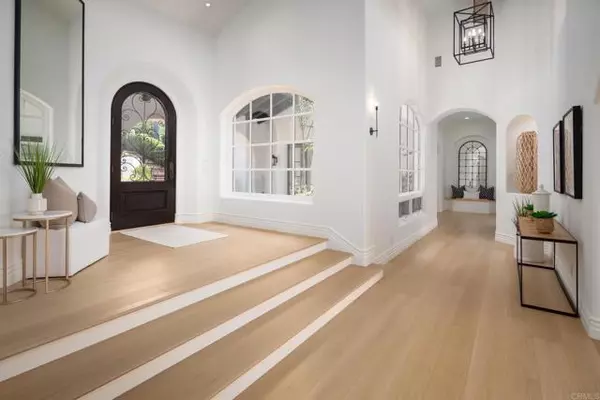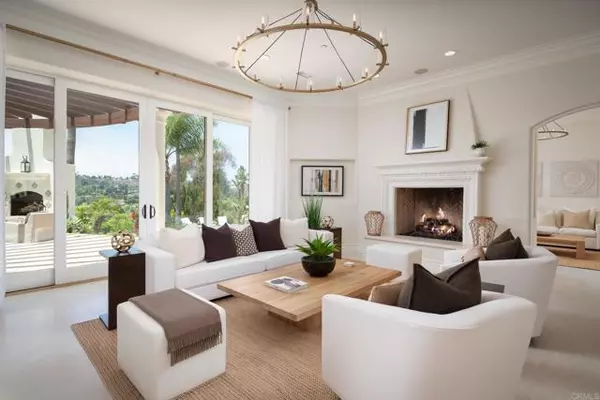4390 Camino Privado Rancho Santa Fe, CA 92067

UPDATED:
12/11/2024 06:42 AM
Key Details
Property Type Single Family Home
Sub Type Detached
Listing Status Active
Purchase Type For Sale
Square Footage 9,675 sqft
Price per Sqft $1,121
MLS Listing ID NDP2406655
Style Detached
Bedrooms 6
Full Baths 6
Half Baths 2
HOA Y/N No
Year Built 2003
Lot Size 3.020 Acres
Acres 3.02
Property Description
HOLIDAY AT HOME! This chic ocean view treasure is the epitome of being on holiday at home. Located in the coveted West-side of the Ranch, this impressive home has been recently professionally re-imagined and curated to reflect a modern, yet classic and timeless estate. Spanning an ultra-private three-acre site, with sweeping ocean views, this rare gem resides in the Covenant of Rancho Santa Fe, a community celebrated for its equestrian lifestyle, golf/tennis facilities and dedicated walking/hiking trails. The residence boasts 6 spacious bedrooms, each with its en-suite bathroom, plus 2 half baths. All bathrooms feature luxurious, pampering appointments, including limestone and porcelain finishes, and polished/brushed nickel hardware. The ocean-view primary bedroom is a tranquil sanctuary, featuring a boutique-like oversized closet, a sumptuous bathroom with a free-standing soaking tub and a dedicated gym/yoga room, all with direct access to the peaceful and sun filled meditation garden. The gourmet kitchen, equipped with state-of-the-art Wolf, Sub-Zero, and Bosch appliances, custom cabinetry, and an expansive island that doubles as a breakfast bar, is a chefs dream. This space blends functionality and style, making it perfect for both everyday meals and lavish entertaining, and has direct access to the outdoor covered patio, pool and spa, an ideal venue to enjoy al fresco dining and entertaining. The formal dining room is enhanced by a cozy fireplace and a unique bourbon and wine tasting enclave. The expansive interior offers a designer-curated palette of luxurious materials, amplifying the sophisticated ambiance. The oversized private office, with its generous natural light, provides a serene environment. On the lower level, the state-of-the-art theater media room, perfect for family enjoyment or entertaining, is accompanied by a full one-bedroom/bathroom suite with a living room and kitchen that provides immediate access to the lush, fragrant fruit orchard and year-round flowering gardens. A separate detached guest house includes a bedroom, bathroom, kitchen, and living room, offering privacy and comfort. The attached 4-car garage has ample space for vehicles and storage. Furniture package available. With new professionally designed and curated interior/exterior furniture and accessories, this estate is available for immediate enjoyment.
Location
State CA
County San Diego
Area Rancho Santa Fe (92067)
Zoning R-1
Interior
Cooling Central Forced Air
Fireplaces Type Patio/Outdoors
Equipment Dishwasher, Disposal, Microwave, Freezer, Barbecue
Appliance Dishwasher, Disposal, Microwave, Freezer, Barbecue
Laundry Laundry Room
Exterior
Garage Spaces 4.0
Pool Below Ground, Waterfall
Community Features Horse Trails
Complex Features Horse Trails
View Ocean, Reservoir
Total Parking Spaces 4
Building
Story 2
Lot Size Range 2+ to 4 AC
Level or Stories 3 Story
Schools
Middle Schools San Dieguito High School District
High Schools San Dieguito High School District
Others
Acceptable Financing Cash, Conventional
Listing Terms Cash, Conventional
Special Listing Condition Standard

GET MORE INFORMATION




