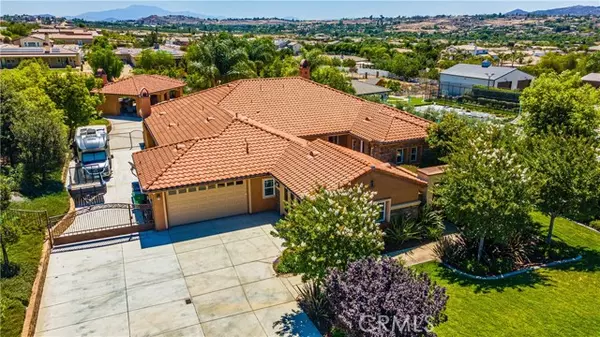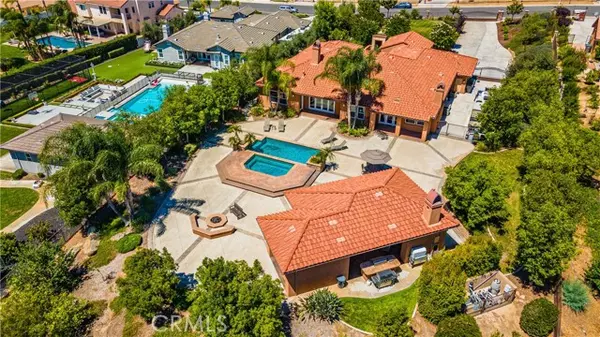17536 Fairbreeze Court Riverside, CA 92504

UPDATED:
12/17/2024 07:18 AM
Key Details
Property Type Single Family Home
Sub Type Detached
Listing Status Active
Purchase Type For Sale
Square Footage 4,526 sqft
Price per Sqft $381
MLS Listing ID SW24187578
Style Detached
Bedrooms 4
Full Baths 3
Half Baths 2
Construction Status Updated/Remodeled
HOA Y/N No
Year Built 2007
Lot Size 0.920 Acres
Acres 0.92
Property Description
Discover a realm of unmatched luxury in this breathtaking, fully gated estate, meticulously upgraded to the highest standards. Step into elegance with formal living and dining spaces, and a chef's kitchen thats a culinary dream, featuring double ovens, a 6-burner stove, warming drawer, 64" fridge/freezer, and a grand island. Revel in the superior 2x6 construction, 8' solid core doors, sleek quartz countertops, and bespoke cabinetry throughout. Cozy up by one of the three stunning fireplaces in the family room, formal living area, or primary suite. Venture outside to your personal resort-style paradise, showcasing a shimmering pool and an oversized casita crafted for supreme relaxation and entertainment. The casita boasts a welcoming fireplace, dual TV cabinets, a built-in BBQ, two mini refrigerators, ceiling fans, and speakers for a seamless ambiance. Gather around the gas firepit, complete with ample seating for unforgettable evenings of marshmallow roasting. Soak in the expansive spa, designed for up to 12 guests and heated swiftly by dual 4000 BTU heaters. An outdoor-access bathroom adds convenience, keeping the indoors pristine. Additionally, theres generous space for a large RV, complete with hookups, dump station, and 30-amp electric. Experience the pinnacle of luxury and pride of ownership in this extraordinary home.
Location
State CA
County Riverside
Area Riv Cty-Riverside (92504)
Zoning R-A-1
Interior
Interior Features Pantry, Recessed Lighting, Vacuum Central
Cooling Central Forced Air, Dual
Flooring Carpet, Stone
Fireplaces Type FP in Living Room, Patio/Outdoors, Bonus Room, Fire Pit
Equipment Dishwasher, Disposal, Microwave, Refrigerator, 6 Burner Stove, Convection Oven, Double Oven, Ice Maker, Self Cleaning Oven, Vented Exhaust Fan, Barbecue, Water Line to Refr
Appliance Dishwasher, Disposal, Microwave, Refrigerator, 6 Burner Stove, Convection Oven, Double Oven, Ice Maker, Self Cleaning Oven, Vented Exhaust Fan, Barbecue, Water Line to Refr
Laundry Laundry Room, Inside
Exterior
Exterior Feature Stucco
Parking Features Direct Garage Access, Garage, Garage - Single Door
Garage Spaces 2.0
Fence Wrought Iron
Pool Below Ground, Private, Heated, Filtered
Community Features Horse Trails
Complex Features Horse Trails
Utilities Available Cable Connected, Electricity Connected, Natural Gas Connected, Phone Available, Water Connected
Roof Type Spanish Tile
Total Parking Spaces 2
Building
Lot Description Sidewalks, Landscaped, Sprinklers In Front, Sprinklers In Rear
Story 1
Water Public
Architectural Style Mediterranean/Spanish
Level or Stories 1 Story
Construction Status Updated/Remodeled
Others
Monthly Total Fees $14
Miscellaneous Gutters
Acceptable Financing Conventional
Listing Terms Conventional
Special Listing Condition Standard

GET MORE INFORMATION




