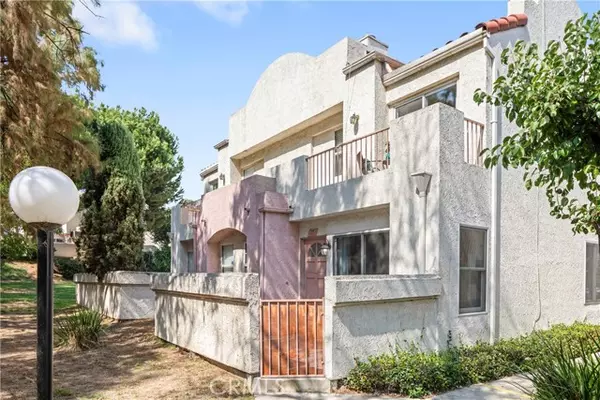See all 25 photos
$475,000
Est. payment /mo
2 BD
3 BA
1,107 SqFt
Active
12411 Osborne Street #17 Pacoima, CA 91331
UPDATED:
11/19/2024 03:51 AM
Key Details
Property Type Townhouse
Sub Type Townhome
Listing Status Active
Purchase Type For Sale
Square Footage 1,107 sqft
Price per Sqft $429
MLS Listing ID BB24194328
Style Townhome
Bedrooms 2
Full Baths 2
Half Baths 1
HOA Fees $420/mo
HOA Y/N Yes
Year Built 1987
Lot Size 3.491 Acres
Acres 3.4912
Property Description
As you approach the home you will find a delightful enclosed porch. Entering the home you are taken a back by the spacious open floor concept with wood floor and warming fireplace. Kitchen, Dining, and living are all in one space making this a great space for entertaining family and friends alike. Just past the kitchen is the door to the attached two car garage which is great for secure parking and entry to your home. Going upstairs you will see the laundry closet complete with drain pan and to your right you will see the spacious primary suite with vaulted ceilings a wall length closet and an on suite seating area great for getting ready with an addition closet. All of this with a large on suite bathroom with a stone countertop vanity and shower/tub combo. Moving back toward the hallway you enter the guest suite with a private balcony and on suite bathroom as well. All of this comes with a secure gate and a guard on duty at the entrance.
As you approach the home you will find a delightful enclosed porch. Entering the home you are taken a back by the spacious open floor concept with wood floor and warming fireplace. Kitchen, Dining, and living are all in one space making this a great space for entertaining family and friends alike. Just past the kitchen is the door to the attached two car garage which is great for secure parking and entry to your home. Going upstairs you will see the laundry closet complete with drain pan and to your right you will see the spacious primary suite with vaulted ceilings a wall length closet and an on suite seating area great for getting ready with an addition closet. All of this with a large on suite bathroom with a stone countertop vanity and shower/tub combo. Moving back toward the hallway you enter the guest suite with a private balcony and on suite bathroom as well. All of this comes with a secure gate and a guard on duty at the entrance.
As you approach the home you will find a delightful enclosed porch. Entering the home you are taken a back by the spacious open floor concept with wood floor and warming fireplace. Kitchen, Dining, and living are all in one space making this a great space for entertaining family and friends alike. Just past the kitchen is the door to the attached two car garage which is great for secure parking and entry to your home. Going upstairs you will see the laundry closet complete with drain pan and to your right you will see the spacious primary suite with vaulted ceilings a wall length closet and an on suite seating area great for getting ready with an addition closet. All of this with a large on suite bathroom with a stone countertop vanity and shower/tub combo. Moving back toward the hallway you enter the guest suite with a private balcony and on suite bathroom as well. All of this comes with a secure gate and a guard on duty at the entrance.
Location
State CA
County Los Angeles
Area Pacoima (91331)
Zoning LARD3
Interior
Cooling Central Forced Air
Fireplaces Type FP in Living Room
Laundry Closet Full Sized
Exterior
Garage Spaces 2.0
Pool Association
Total Parking Spaces 2
Building
Lot Description Sidewalks
Story 2
Sewer Public Sewer
Water Public
Level or Stories 2 Story
Others
Monthly Total Fees $438
Acceptable Financing Cash, Conventional
Listing Terms Cash, Conventional
Special Listing Condition Standard

Listed by VonKeith Burbank
GET MORE INFORMATION




