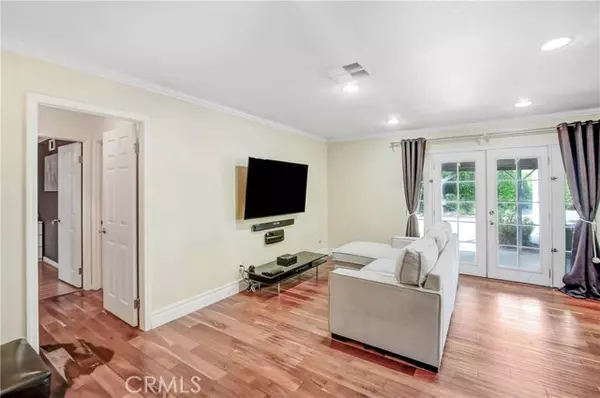6177 Kenwater Avenue Woodland Hills, CA 91367

UPDATED:
12/21/2024 07:36 AM
Key Details
Property Type Single Family Home
Sub Type Detached
Listing Status Pending
Purchase Type For Sale
Square Footage 1,160 sqft
Price per Sqft $818
MLS Listing ID SR24196360
Style Detached
Bedrooms 3
Full Baths 1
Half Baths 1
Construction Status Updated/Remodeled
HOA Y/N No
Year Built 1960
Lot Size 7,636 Sqft
Acres 0.1753
Property Description
Welcome to Your Updated Classic Home in Woodland Hills! Nestled in a tranquil, tree-lined neighborhood, this stunning single-story residence offers 3 bedrooms, 2 bathrooms, and 1,160 sq. ft. of beautifully designed living space. With impeccable curb appeal, the home features interlocking pavers and exquisite landscaping that enhance its charm. Upon entering, you'll be greeted by French doors and expansive windows that fill the interior with natural light. The inviting living room boasts a cozy fireplace and is complemented by wood-like flooring, smooth ceilings, crown molding, and recessed lighting, creating a warm and contemporary atmosphere. The stylishly remodeled bathrooms add a touch of luxury, while the modern kitchen, equipped with stainless steel appliances, is perfect for the culinary enthusiast. Step outside to your backyard oasis, featuring a soothing waterfall, an in-ground spa, and a variety of fruit-bearing trees, including avocado, lime, apple, and persimmonideal for relaxation and outdoor entertaining. Situated in the highly desirable El Camino School District, this home is conveniently located near essential amenities such as the upcoming Rams training facility, Target, Whole Foods, Trader Joes, The Village, Topanga Social/Westfield Mall, and Costco. With easy access to the 101 freeway and proximity to schools, restaurants, and healthcare facilities, everything you need is just a short distance away. Dont miss your chance to make this incredible home yoursthis is the opportunity youve been waiting for!
Location
State CA
County Los Angeles
Area Woodland Hills (91367)
Zoning LARS
Interior
Interior Features Recessed Lighting
Cooling Central Forced Air
Flooring Wood
Fireplaces Type FP in Living Room
Equipment Microwave, Gas Oven, Gas Range
Appliance Microwave, Gas Oven, Gas Range
Laundry Garage
Exterior
Garage Spaces 2.0
Fence Masonry, Wood
Utilities Available Cable Connected, Electricity Connected, Natural Gas Connected, Phone Available, Sewer Connected, Water Connected
View Neighborhood, Trees/Woods
Total Parking Spaces 2
Building
Lot Description Sidewalks
Story 1
Lot Size Range 7500-10889 SF
Sewer Public Sewer
Water Public
Architectural Style Cottage
Level or Stories 1 Story
Construction Status Updated/Remodeled
Others
Monthly Total Fees $28
Miscellaneous Urban
Acceptable Financing Cash, Conventional, FHA, VA, Cash To New Loan
Listing Terms Cash, Conventional, FHA, VA, Cash To New Loan
Special Listing Condition Standard

GET MORE INFORMATION




