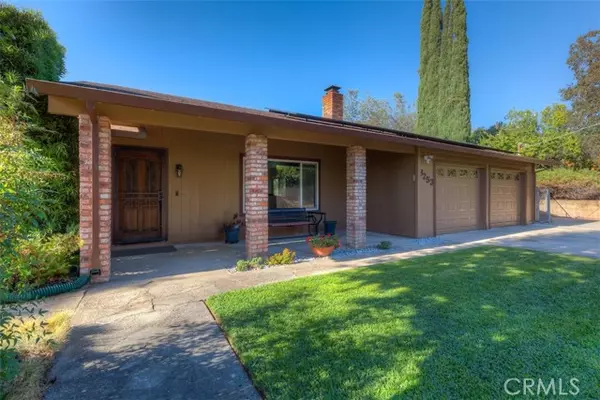3253 Hildale Avenue Oroville, CA 95966
UPDATED:
01/01/2025 08:00 AM
Key Details
Property Type Single Family Home
Sub Type Detached
Listing Status Contingent
Purchase Type For Sale
Square Footage 1,372 sqft
Price per Sqft $316
MLS Listing ID PA24203152
Style Detached
Bedrooms 3
Full Baths 2
HOA Y/N No
Year Built 1978
Lot Size 0.490 Acres
Acres 0.49
Property Description
Discover your move in ready home just waiting for you! Centrally located to town for shopping and close enough to enjoy the lake for fishing. Step into a beautifully updated kitchen with soft-closing cabinets, stunning granite countertops, and sleek black stainless-steel appliances, making every meal a delight. The spacious living room features a large window that floods the space with natural light, complemented by a newer pellet stove for cozy winter evenings. Both bathrooms are tastefully modernized for your comfort. Step outside to the covered patio, perfect for entertaining, and enjoy a generous yard with ample gardening space with mature fruit trees- kiwis, pomegranate, oranges, pears, apples, plum, peach, lemon, grapefruit, apricots, cherries, grapes and a pecan tree, creating your own outdoor retreat! On hot days, take a refreshing dip in the sparkling swimming pool or unwind in the year-round hot tub or enjoy the central air conditioning. And don't forget the solar. Exterior newly painted. This property also boasts a larger two-car garage and plenty of off-street parking for your convenience. Dont waitcome see this exceptional home today!
Location
State CA
County Butte
Area Oroville (95966)
Zoning SR
Interior
Interior Features Granite Counters
Cooling Central Forced Air, Swamp Cooler(s)
Flooring Laminate
Fireplaces Type FP in Living Room, Pellet Stove
Equipment Dishwasher, Disposal, Microwave, Refrigerator, Electric Oven, Self Cleaning Oven, Water Line to Refr
Appliance Dishwasher, Disposal, Microwave, Refrigerator, Electric Oven, Self Cleaning Oven, Water Line to Refr
Laundry Garage
Exterior
Parking Features Garage, Garage - Two Door
Garage Spaces 2.0
Fence Chain Link
Pool Below Ground, Private, Diving Board, Vinyl
Community Features Horse Trails
Complex Features Horse Trails
Utilities Available Cable Available, Electricity Connected, Phone Available, Water Connected
Roof Type Composition
Total Parking Spaces 2
Building
Lot Description Sprinklers In Front, Sprinklers In Rear
Story 1
Sewer Unknown
Water Public
Level or Stories 1 Story
Others
Miscellaneous Foothills
Acceptable Financing Submit
Listing Terms Submit
Special Listing Condition Standard



