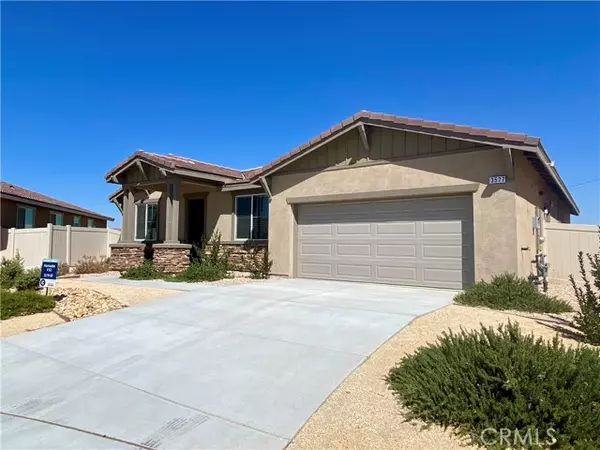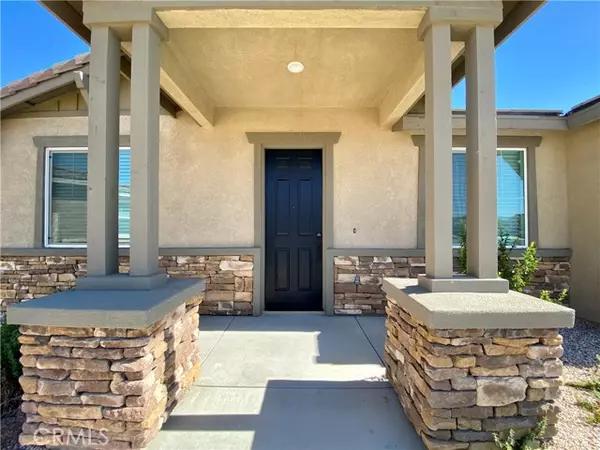3577 Adobe Drive Palmdale, CA 93550

UPDATED:
12/09/2024 06:20 PM
Key Details
Property Type Single Family Home
Sub Type Detached
Listing Status Pending
Purchase Type For Sale
Square Footage 2,179 sqft
Price per Sqft $302
MLS Listing ID TR24206057
Style Detached
Bedrooms 4
Full Baths 2
Construction Status Turnkey,Updated/Remodeled
HOA Y/N No
Year Built 2023
Lot Size 8,640 Sqft
Acres 0.1983
Property Description
Explore modern living in this brand-new single-story home at Pacific Wildflower by Pacific Communities, ready for immediate move-in. This plan offers a single-story layout with 2,179 square feet of space. The open concept design seamlessly connects the kitchen and great room, creating a spacious and inviting atmosphere for gatherings and daily living. With all key living areas on one level, this layout provides convenience and accessibility for individuals of all ages. The kitchen, with its large island and walk-in pantry. offers functionality and convenience for daily activities. Highlights include a large walk-in closet, a linear fireplace in the great room, an extended kitchen island, a walk-in pantry, quartz countertops, & upgraded lighting, while luxury flooring adds a modern touch to the home. Enjoy the benefits of a new home: energy efficiency, low maintenance, no replacement costs, & a solar system. A builder warranty provides added peace of mind. There are no HOA dues. **Ask about the builders special loan program with a 4.5% to 4.95% low interest rate for qualified buyers.** Located in a desirable neighborhood, this home is close to schools, shopping, and dining, making it both a convenient and comfortable choice for your next move.
Location
State CA
County Los Angeles
Area Palmdale (93550)
Interior
Interior Features Pantry, Recessed Lighting
Cooling Central Forced Air
Flooring Linoleum/Vinyl
Fireplaces Type Great Room
Equipment Dishwasher, Disposal, Microwave, Gas Oven, Water Line to Refr, Gas Range
Appliance Dishwasher, Disposal, Microwave, Gas Oven, Water Line to Refr, Gas Range
Laundry Laundry Room, Inside
Exterior
Parking Features Direct Garage Access, Garage, Garage Door Opener
Garage Spaces 2.0
Fence New Condition, Vinyl
Roof Type Tile/Clay
Total Parking Spaces 2
Building
Lot Description Sidewalks, Sprinklers In Front
Story 1
Lot Size Range 7500-10889 SF
Sewer Public Sewer
Water Public
Level or Stories 1 Story
Construction Status Turnkey,Updated/Remodeled
Others
Monthly Total Fees $140
Acceptable Financing Cash, Cash To New Loan
Listing Terms Cash, Cash To New Loan
Special Listing Condition Standard

GET MORE INFORMATION




