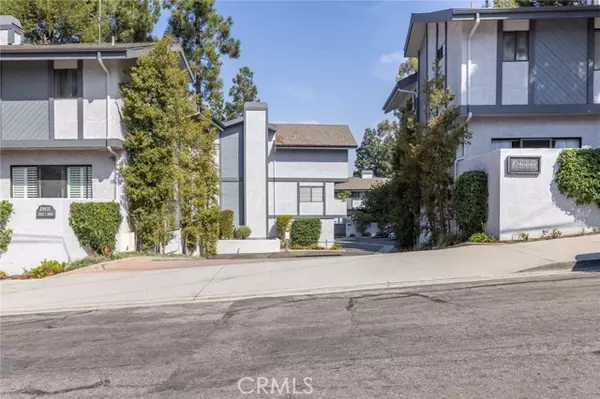See all 38 photos
$750,000
Est. payment /mo
3 BD
3 BA
1,586 SqFt
Open Sun 1PM-3PM
1801 263rd Street #132 Lomita, CA 90717
OPEN HOUSE
Sun Nov 24, 1:00pm - 3:00pm
UPDATED:
11/21/2024 04:01 PM
Key Details
Property Type Townhouse
Sub Type Townhome
Listing Status Active
Purchase Type For Sale
Square Footage 1,586 sqft
Price per Sqft $472
MLS Listing ID SB24212202
Style Townhome
Bedrooms 3
Full Baths 3
HOA Fees $535/mo
HOA Y/N Yes
Year Built 1981
Lot Size 2.984 Acres
Acres 2.9838
Property Description
Welcome to this beautiful end-unit townhouse in the Lomita Pine Community, offering the perfect blend of comfort and style. This spacious home features three bedrooms and two and half bathrooms, making it ideal for families or those who love to entertain. Main Level: Living Area: Step into a bright and airy living room with cathedral ceilings, fireplace and large glass sliding doors which flood the space with natural light and lead to the beautiful private outdoor yard. Step onto the second level to the dining room which connects to the breakfast area and the kitchen. Kitchen: The updated modern kitchen boasts stainless steel appliances, granite countertops, and ample cabinet space. The Breakfast area boost large glass sliding doors witch access to a private balcony. Bathroom: Just of the staircase youll find the guest half-bathroom with granite countertop and large mirror. Upper Level: Primary Suite: The primary suite features a spacious bedroom, a walk-in closet, and an en-suite bathroom with update granite dual sinks, and shower. Additional Bedroom: Two additional bedrooms provide additional space with closets and a nearby full bathroom. Laundry hook-ups are located on the upper level in a hallway closet. Outdoor Space: Patio: Enjoy outdoor living on the private patio, perfect for barbecues, gardening, or simply relaxing with a book. As an end unit, this townhouse offers extra privacy, and outdoor area. Additional Features: Parking: Attached garage with space for two cars and additional storage. Community Amenities: Access to community amenities such as pool, clubhouse,
Welcome to this beautiful end-unit townhouse in the Lomita Pine Community, offering the perfect blend of comfort and style. This spacious home features three bedrooms and two and half bathrooms, making it ideal for families or those who love to entertain. Main Level: Living Area: Step into a bright and airy living room with cathedral ceilings, fireplace and large glass sliding doors which flood the space with natural light and lead to the beautiful private outdoor yard. Step onto the second level to the dining room which connects to the breakfast area and the kitchen. Kitchen: The updated modern kitchen boasts stainless steel appliances, granite countertops, and ample cabinet space. The Breakfast area boost large glass sliding doors witch access to a private balcony. Bathroom: Just of the staircase youll find the guest half-bathroom with granite countertop and large mirror. Upper Level: Primary Suite: The primary suite features a spacious bedroom, a walk-in closet, and an en-suite bathroom with update granite dual sinks, and shower. Additional Bedroom: Two additional bedrooms provide additional space with closets and a nearby full bathroom. Laundry hook-ups are located on the upper level in a hallway closet. Outdoor Space: Patio: Enjoy outdoor living on the private patio, perfect for barbecues, gardening, or simply relaxing with a book. As an end unit, this townhouse offers extra privacy, and outdoor area. Additional Features: Parking: Attached garage with space for two cars and additional storage. Community Amenities: Access to community amenities such as pool, clubhouse, and and spa. Private Access and guest parking. This townhouse combines modern amenities with a prime location, making it a perfect place to call home. Dont miss the opportunity to make this stunning property yours!
Welcome to this beautiful end-unit townhouse in the Lomita Pine Community, offering the perfect blend of comfort and style. This spacious home features three bedrooms and two and half bathrooms, making it ideal for families or those who love to entertain. Main Level: Living Area: Step into a bright and airy living room with cathedral ceilings, fireplace and large glass sliding doors which flood the space with natural light and lead to the beautiful private outdoor yard. Step onto the second level to the dining room which connects to the breakfast area and the kitchen. Kitchen: The updated modern kitchen boasts stainless steel appliances, granite countertops, and ample cabinet space. The Breakfast area boost large glass sliding doors witch access to a private balcony. Bathroom: Just of the staircase youll find the guest half-bathroom with granite countertop and large mirror. Upper Level: Primary Suite: The primary suite features a spacious bedroom, a walk-in closet, and an en-suite bathroom with update granite dual sinks, and shower. Additional Bedroom: Two additional bedrooms provide additional space with closets and a nearby full bathroom. Laundry hook-ups are located on the upper level in a hallway closet. Outdoor Space: Patio: Enjoy outdoor living on the private patio, perfect for barbecues, gardening, or simply relaxing with a book. As an end unit, this townhouse offers extra privacy, and outdoor area. Additional Features: Parking: Attached garage with space for two cars and additional storage. Community Amenities: Access to community amenities such as pool, clubhouse, and and spa. Private Access and guest parking. This townhouse combines modern amenities with a prime location, making it a perfect place to call home. Dont miss the opportunity to make this stunning property yours!
Location
State CA
County Los Angeles
Area Lomita (90717)
Zoning LOCG*
Interior
Fireplaces Type FP in Living Room
Laundry Closet Full Sized
Exterior
Garage Spaces 2.0
Pool Community/Common
Total Parking Spaces 2
Building
Story 3
Sewer Public Sewer
Water Public
Level or Stories 3 Story
Others
Monthly Total Fees $576
Acceptable Financing Cash, Conventional, FHA, VA
Listing Terms Cash, Conventional, FHA, VA
Special Listing Condition Standard

Listed by Harrison Bell Real Estate
GET MORE INFORMATION




