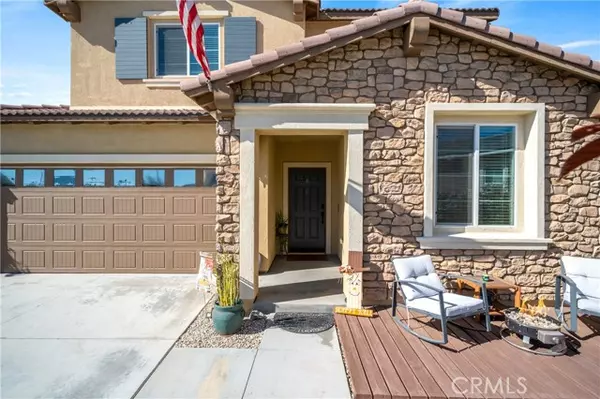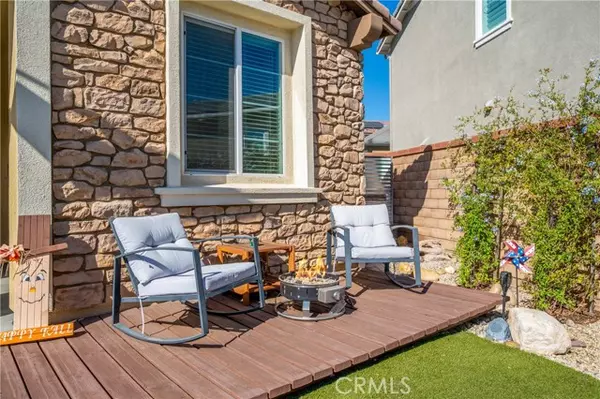27266 Fielder Road Menifee, CA 92584

OPEN HOUSE
Sat Dec 07, 11:00am - 5:00am
UPDATED:
12/03/2024 04:44 AM
Key Details
Property Type Single Family Home
Sub Type Detached
Listing Status Active
Purchase Type For Sale
Square Footage 2,317 sqft
Price per Sqft $275
MLS Listing ID SW24213869
Style Detached
Bedrooms 5
Full Baths 3
Construction Status Turnkey
HOA Fees $101/mo
HOA Y/N Yes
Year Built 2020
Lot Size 5,426 Sqft
Acres 0.1246
Property Description
MOTIVATED SELLER!! Welcome to Camden Place at Menifee Town Center! This exquisitely maintained 2317 sq. ft. home nestled in the heart of Menifee boasts a versatile open floorplan that offers plenty of room for both relaxation and entertaining. Relax on the front porch enjoying the custom water fountain feature. As you step inside to a bright, airy living space with large windows that fill the home with natural light. The open-concept kitchen features granite counters, modern appliances, walk-in pantry, large center island with seating. Custom built-in coffee & wine bar accents the dining area beautifully. Additionally, there is a bedroom and full bathroom located on the main floor for guests or relatives. This charming property provides 4 spacious bedrooms upstairs. The primary suite is a true retreat with a walk-in closet and en-suite bathroom. Substantial sized backyard space includes gated area for animals, a swing set and limitless possibilities to make this space your own. Built in 2020, this home is equipped with tankless water heater, energy efficient windows & LED lighting, PAID OFF solar and a high efficiency 14-SEER HVAC unit. Community is conveniently located within minutes of shopping, dining, schools and easy access to freeway. Community features a pool, walking trails, clubhouse, dog parks and playgrounds. Don't miss the opportunity to make 27266 Fielder Rd your new "HOME SWEET HOME".
Location
State CA
County Riverside
Area Riv Cty-Menifee (92584)
Interior
Interior Features Bar, Granite Counters, Pantry, Recessed Lighting
Cooling Central Forced Air
Flooring Carpet, Linoleum/Vinyl
Equipment Dishwasher, Electric Oven, Electric Range
Appliance Dishwasher, Electric Oven, Electric Range
Laundry Inside
Exterior
Parking Features Garage - Two Door
Garage Spaces 2.0
Pool Community/Common
Utilities Available Cable Connected, Electricity Connected, Natural Gas Connected, Phone Connected, Sewer Connected, Water Connected
View Mountains/Hills, Neighborhood, City Lights
Total Parking Spaces 4
Building
Lot Description Curbs, Sidewalks, Landscaped
Story 2
Lot Size Range 4000-7499 SF
Sewer Public Sewer
Water Public
Level or Stories 2 Story
Construction Status Turnkey
Others
Monthly Total Fees $288
Miscellaneous Gutters
Acceptable Financing Cash, Conventional, FHA, Land Contract, VA, Cash To New Loan, Submit
Listing Terms Cash, Conventional, FHA, Land Contract, VA, Cash To New Loan, Submit
Special Listing Condition Standard

GET MORE INFORMATION




