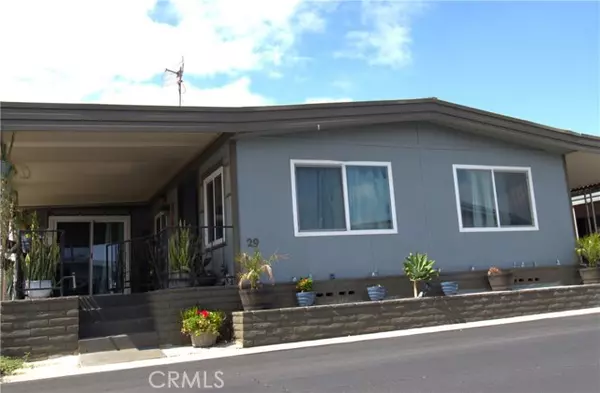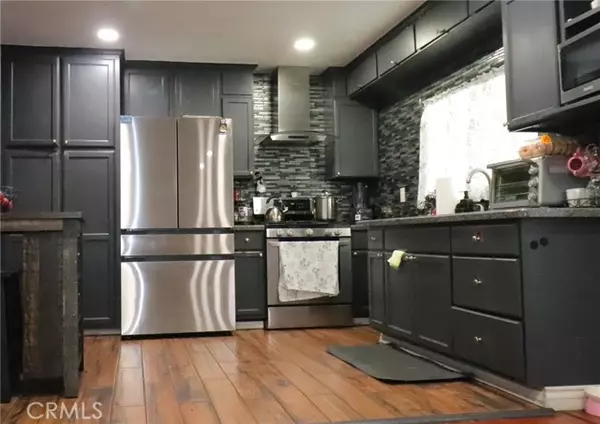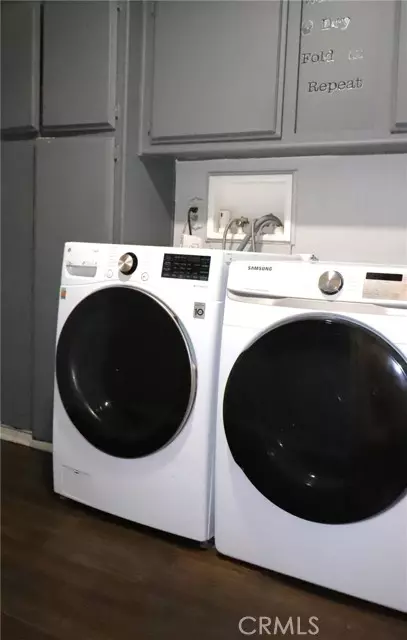See all 12 photos
$178,000
Est. payment /mo
3 BD
2 BA
1,536 SqFt
Sold on 12/27/2024
2686 W Mill #29 San Bernardino, CA 92410
GET MORE INFORMATION
We respect your privacy! Your information WILL NOT BE SHARED, SOLD, or RENTED to anyone, for any reason outside the course of normal real estate exchange. By submitting, you agree to our Terms of Use and Privacy Policy.
UPDATED:
Key Details
Property Type Manufactured Home
Sub Type Manufactured Home
Listing Status Sold
Purchase Type For Sale
Square Footage 1,536 sqft
Price per Sqft $115
MLS Listing ID IV24215409
Sold Date 12/27/24
Style Manufactured Home
Bedrooms 3
HOA Y/N No
Year Built 1977
Property Description
A roomy, well-preserved manufactured home at Rancho Meridian Mobile Estates with three bedrooms with closet, one room without closet, and two 3/4 bathrooms. The kitchen has been creatively renovated with solid granite countertops, wood-like flooring, and a chef range with a built-in hood. The living area's square footage is about 1,536. The living area opens into a dining space that accommodates a table for as many as 10 persons. This home also has a separate laundry room and doubles as a transitional space from the carport. The attached carport fits three compact cars or two large vehicles. Space rent is only $794. The home was first sold in 1982.
A roomy, well-preserved manufactured home at Rancho Meridian Mobile Estates with three bedrooms with closet, one room without closet, and two 3/4 bathrooms. The kitchen has been creatively renovated with solid granite countertops, wood-like flooring, and a chef range with a built-in hood. The living area's square footage is about 1,536. The living area opens into a dining space that accommodates a table for as many as 10 persons. This home also has a separate laundry room and doubles as a transitional space from the carport. The attached carport fits three compact cars or two large vehicles. Space rent is only $794. The home was first sold in 1982.
A roomy, well-preserved manufactured home at Rancho Meridian Mobile Estates with three bedrooms with closet, one room without closet, and two 3/4 bathrooms. The kitchen has been creatively renovated with solid granite countertops, wood-like flooring, and a chef range with a built-in hood. The living area's square footage is about 1,536. The living area opens into a dining space that accommodates a table for as many as 10 persons. This home also has a separate laundry room and doubles as a transitional space from the carport. The attached carport fits three compact cars or two large vehicles. Space rent is only $794. The home was first sold in 1982.
Location
State CA
County San Bernardino
Area San Bernardino (92410)
Building/Complex Name Rancho Meridian Estates
Interior
Cooling Central Forced Air
Flooring Laminate
Laundry Laundry Room
Exterior
Utilities Available Electricity Available, Natural Gas Available, Phone Available, Sewer Available, Water Available
Building
Lot Description Curbs
Story 1
Sewer Public Sewer
Water Public
Others
Acceptable Financing Cash To New Loan
Listing Terms Cash To New Loan
Special Listing Condition Standard

Listed by MARVIN E. PORTILLO • ALLIED, REALTORS
Bought with Geny Jaquez • RE/MAX CHAMPIONS
Bought with Geny Jaquez • RE/MAX CHAMPIONS



