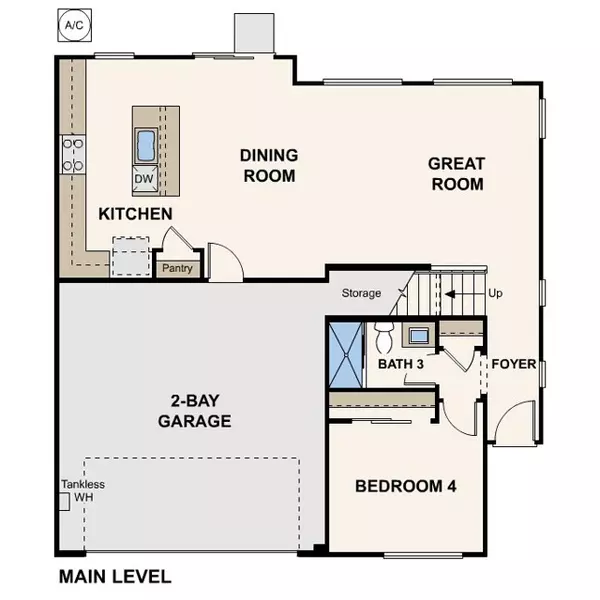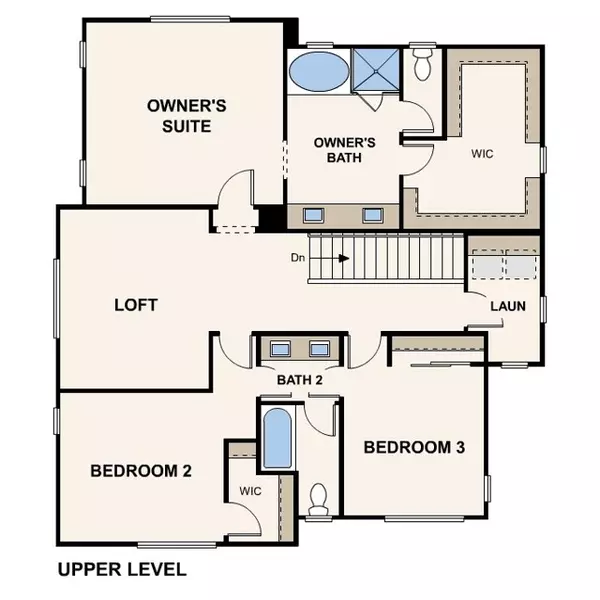See all 2 photos
$559,990
Est. payment /mo
4 BD
3 BA
2,220 SqFt
Price Dropped by $16K
26569 Ashley Road Menifee, CA 92585
REQUEST A TOUR If you would like to see this home without being there in person, select the "Virtual Tour" option and your agent will contact you to discuss available opportunities.
In-PersonVirtual Tour
UPDATED:
01/07/2025 12:59 AM
Key Details
Property Type Single Family Home
Sub Type Detached
Listing Status Active
Purchase Type For Sale
Square Footage 2,220 sqft
Price per Sqft $252
MLS Listing ID CV24219205
Style Detached
Bedrooms 4
Full Baths 3
HOA Fees $193/mo
HOA Y/N Yes
Year Built 2024
Lot Size 2,433 Sqft
Acres 0.0559
Property Description
Seize the Opportunity! Discover your dream home at The Village in Menifee! This stunning 4-bedroom, 3-bath Plan 2 home features an open-concept layout perfect for modern living. A main-floor guest suite offers privacy, while the gourmet kitchen dazzles with sleek white shaker cabinets, granite blanco leblon countertops, a walk-in pantry, and a central island. Upstairs, a versatile loft and convenient laundry room enhance everyday living. The owners suite boasts a spa-inspired bath and walk-in closet. With stylish flooring throughout and community amenities like a pool and play areas, this home won't last. Secure your spot at The Village today!
Seize the Opportunity! Discover your dream home at The Village in Menifee! This stunning 4-bedroom, 3-bath Plan 2 home features an open-concept layout perfect for modern living. A main-floor guest suite offers privacy, while the gourmet kitchen dazzles with sleek white shaker cabinets, granite blanco leblon countertops, a walk-in pantry, and a central island. Upstairs, a versatile loft and convenient laundry room enhance everyday living. The owners suite boasts a spa-inspired bath and walk-in closet. With stylish flooring throughout and community amenities like a pool and play areas, this home won't last. Secure your spot at The Village today!
Seize the Opportunity! Discover your dream home at The Village in Menifee! This stunning 4-bedroom, 3-bath Plan 2 home features an open-concept layout perfect for modern living. A main-floor guest suite offers privacy, while the gourmet kitchen dazzles with sleek white shaker cabinets, granite blanco leblon countertops, a walk-in pantry, and a central island. Upstairs, a versatile loft and convenient laundry room enhance everyday living. The owners suite boasts a spa-inspired bath and walk-in closet. With stylish flooring throughout and community amenities like a pool and play areas, this home won't last. Secure your spot at The Village today!
Location
State CA
County Riverside
Area Riv Cty-Sun City (92585)
Interior
Cooling Energy Star
Laundry Laundry Room, Inside
Exterior
Garage Spaces 2.0
Pool Community/Common
Total Parking Spaces 2
Building
Lot Description Curbs
Story 2
Lot Size Range 1-3999 SF
Sewer Public Sewer
Water Public
Level or Stories 2 Story
Others
Monthly Total Fees $193
Acceptable Financing Cash, Conventional, FHA, VA
Listing Terms Cash, Conventional, FHA, VA
Special Listing Condition Standard

Listed by Wesley Bennett • BMC REALTY ADVISORS


