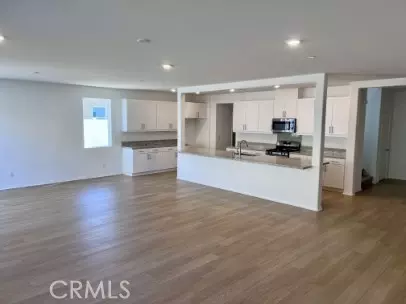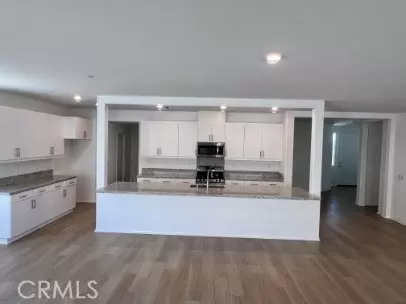See all 20 photos
$3,400
5 BD
3 BA
3,260 SqFt
Active
30284 Truckee Circle Menifee, CA 92585
REQUEST A TOUR If you would like to see this home without being there in person, select the "Virtual Tour" option and your agent will contact you to discuss available opportunities.
In-PersonVirtual Tour

UPDATED:
12/11/2024 06:49 AM
Key Details
Property Type Single Family Home
Sub Type Detached
Listing Status Active
Purchase Type For Rent
Square Footage 3,260 sqft
MLS Listing ID SW24219593
Bedrooms 5
Full Baths 3
Property Description
Welcome to your new home in Menifee. Gorgeous brand new build with spacious floor plan. Features (5) bedrooms and (3) bathrooms. Ample kitchen with granite counter tops and huge island. Open lay out with kitchen to family room. Upstairs features a nice sized loft area with (4) bedrooms down the hallway one being a Mini suite with its own bathroom. The other (3) bedrooms have a hallway bathroom with dual basin sinks and private shower/tub combo. Master bedroom is spacious with a master bathroom with dual basin sinks and separate shower and tub. Master also has a large walk in closet. (3) Car Garge. Located in a nice and quiet cul-de-sac .
Welcome to your new home in Menifee. Gorgeous brand new build with spacious floor plan. Features (5) bedrooms and (3) bathrooms. Ample kitchen with granite counter tops and huge island. Open lay out with kitchen to family room. Upstairs features a nice sized loft area with (4) bedrooms down the hallway one being a Mini suite with its own bathroom. The other (3) bedrooms have a hallway bathroom with dual basin sinks and private shower/tub combo. Master bedroom is spacious with a master bathroom with dual basin sinks and separate shower and tub. Master also has a large walk in closet. (3) Car Garge. Located in a nice and quiet cul-de-sac .
Welcome to your new home in Menifee. Gorgeous brand new build with spacious floor plan. Features (5) bedrooms and (3) bathrooms. Ample kitchen with granite counter tops and huge island. Open lay out with kitchen to family room. Upstairs features a nice sized loft area with (4) bedrooms down the hallway one being a Mini suite with its own bathroom. The other (3) bedrooms have a hallway bathroom with dual basin sinks and private shower/tub combo. Master bedroom is spacious with a master bathroom with dual basin sinks and separate shower and tub. Master also has a large walk in closet. (3) Car Garge. Located in a nice and quiet cul-de-sac .
Location
State CA
County Riverside
Area Riv Cty-Sun City (92585)
Zoning Assessor
Interior
Cooling Central Forced Air
Furnishings No
Laundry Laundry Room
Exterior
Garage Spaces 3.0
Total Parking Spaces 3
Building
Lot Description Sidewalks
Story 2
Lot Size Range 4000-7499 SF
Level or Stories 2 Story
Others
Pets Allowed Allowed w/Restrictions

Listed by Eddy Sandoval • S.D.S Realty & Property Manage
GET MORE INFORMATION




