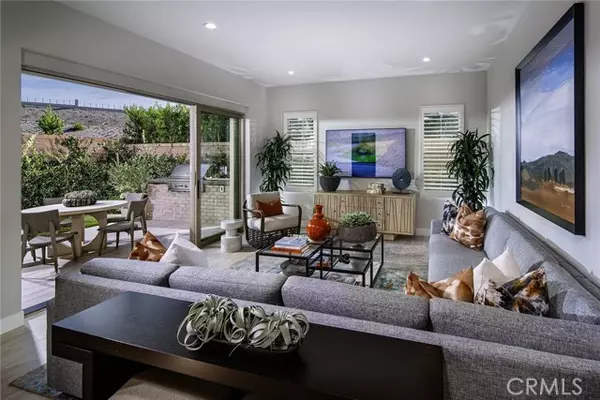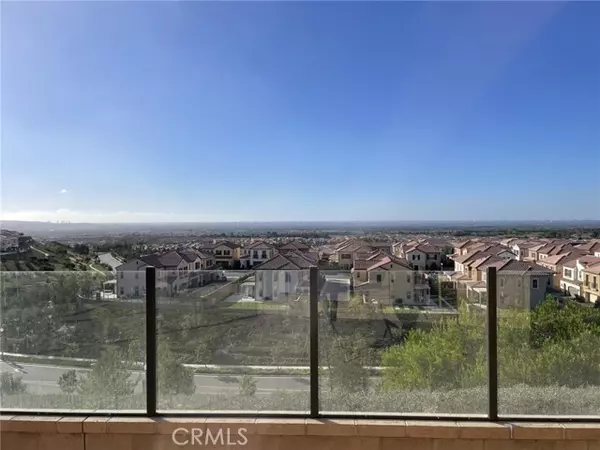102 Eversedge Irvine, CA 92618

UPDATED:
12/11/2024 06:43 AM
Key Details
Property Type Single Family Home
Sub Type Detached
Listing Status Active
Purchase Type For Sale
Square Footage 2,133 sqft
Price per Sqft $1,300
MLS Listing ID OC24223359
Style Detached
Bedrooms 3
Full Baths 2
Half Baths 1
Construction Status Under Construction
HOA Fees $305/mo
HOA Y/N Yes
Lot Size 3,651 Sqft
Acres 0.0838
Property Description
Highly desirable Arbor in Portola Springs Village 2,133 SF Plan 1 single family detached condo available for move-in this summer!! This beautiful 2-story home features an open concept floorplan and a premium hilltop location with no neighbor directly behind on a cul-de-sac street. Downstairs features stylish Kitchen with upgraded cabinets and quartz counters, JennAir stainless steel appliances and large island with seating. Great Room opens to Dining Room and Kitchen, powder bath and 2-car garage completes the downstairs. Upstairs is the spacious Primary suite with large bathroom featuring freestanding bathtub, shower, double sinks and walk-in closet, two more bedrooms and laundry room with loads of storage. Over $45,000 in fantastic Designer selected upgrades including solar purchase and there is still time to customize your flooring! This amenity rich Portola Springs community features several Jr. Olympic pools, wading pools, parks with shade structures, tot lots, BBQs and picnic areas, basketball, walking trails and playgrounds. The Portola Springs Community Park has a Community Center, lighted pickleball, softball and tennis courts, soccer fields, sand volleyball court and more all with an HOA of about $305/month! Fantastic Irvine location is close to shopping, dining, freeways, recreation, and excellent schools.
Location
State CA
County Orange
Area Oc - Irvine (92618)
Interior
Interior Features Pantry, Recessed Lighting, Unfurnished
Cooling Central Forced Air, Zoned Area(s), SEER Rated 13-15, Whole House Fan
Equipment Dishwasher, Disposal, Microwave, 6 Burner Stove, Convection Oven, Vented Exhaust Fan, Water Line to Refr
Appliance Dishwasher, Disposal, Microwave, 6 Burner Stove, Convection Oven, Vented Exhaust Fan, Water Line to Refr
Laundry Laundry Room, Inside
Exterior
Exterior Feature Stucco
Parking Features Direct Garage Access, Garage, Garage Door Opener
Garage Spaces 2.0
Fence Glass
Pool Below Ground, Community/Common, Association, Fenced
Roof Type Concrete,Tile/Clay
Total Parking Spaces 2
Building
Lot Description Cul-De-Sac, Curbs, Sidewalks
Story 2
Lot Size Range 1-3999 SF
Sewer Public Sewer
Water Public
Level or Stories 2 Story
New Construction Yes
Construction Status Under Construction
Others
Monthly Total Fees $305
Miscellaneous Gutters,Storm Drains
Acceptable Financing Cash, Conventional
Listing Terms Cash, Conventional
Special Listing Condition Standard

GET MORE INFORMATION




