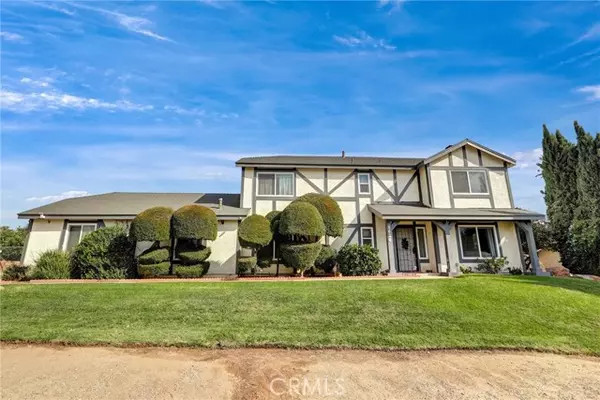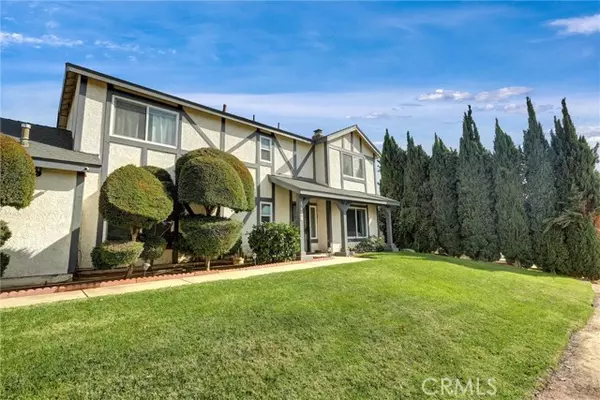5620 CLIFF VALLEY Circle Jurupa Valley, CA 92509

UPDATED:
12/16/2024 02:42 PM
Key Details
Property Type Single Family Home
Sub Type Detached
Listing Status Active
Purchase Type For Sale
Square Footage 3,141 sqft
Price per Sqft $350
MLS Listing ID IV24225321
Style Detached
Bedrooms 5
Full Baths 4
Construction Status Additions/Alterations,Building Permit,Turnkey
HOA Y/N No
Year Built 1981
Lot Size 0.810 Acres
Acres 0.81
Property Description
HORSE Ranch Property. Welcome to this one-of-a-kind treasure horse property! Set on a sprawling 35,300 sq. ft. lot, this unique gem offers ample space for your animals, cars, toys, and even RV parking. Enjoy the freedom of horse trails throughout the entire neighborhood, with a community horse arena and a picturesque creek running out back, providing the perfect blend of country living in the city. The property boasts a well-equipped workshop with 220-volt power and plumbing ready for your projects. For horse enthusiasts, there are multiple arenas perfect for training and riding. Plus, theres room for an additional rental unit (ADU), adding excellent investment potential. Inside, discover 3,141 sq. ft. of spacious living area featuring 5 bedrooms and 4 bathrooms. The remodeled gourmet kitchen is a chefs dream with ample counter space. Cozy up by the fireplace in the living room or make use of the newly added in-law suite downstairs, which includes a large bathroom and its own independent central air conditioning and heating system. Enjoy the upstairs laundry area for convenience and step out onto the balcony off the master bedroom to take in the serene views. Additional highlights include: Newly painted exterior, Professionally landscaped grounds, Numerous fruit trees for seasonal delights, and a Solar system with an assumable lease for energy efficiency. This property is a true gem, offering a perfect blend of luxury and practicality. Rare to find, dont miss the opportunity to own this remarkable home with endless possibilities.
Location
State CA
County Riverside
Area Riv Cty-Riverside (92509)
Zoning R-A
Interior
Interior Features Balcony, Copper Plumbing Full, Granite Counters, Recessed Lighting
Cooling Central Forced Air
Flooring Carpet, Laminate
Fireplaces Type FP in Living Room
Equipment Dishwasher, Microwave, Solar Panels, Gas Range
Appliance Dishwasher, Microwave, Solar Panels, Gas Range
Exterior
Parking Features Direct Garage Access, Garage, Garage - Single Door, Garage Door Opener
Garage Spaces 2.0
Community Features Horse Trails
Complex Features Horse Trails
Utilities Available Cable Available, Cable Connected, Electricity Connected, Natural Gas Connected, Phone Connected, Underground Utilities, Sewer Connected, Water Connected
View Mountains/Hills, Trees/Woods
Roof Type Asbestos Shingle
Total Parking Spaces 7
Building
Lot Description Cul-De-Sac, Landscaped, Sprinklers In Front, Sprinklers In Rear
Story 2
Sewer Public Sewer
Water Public
Architectural Style Contemporary
Level or Stories 2 Story
Construction Status Additions/Alterations,Building Permit,Turnkey
Others
Monthly Total Fees $2
Miscellaneous Horse Allowed,Horse Facilities,Value in Land,Gutters,Ravine,Storm Drains,Suburban,Rural,Valley,Horse Property Improved
Acceptable Financing Conventional, FHA, VA, Cash To New Loan
Listing Terms Conventional, FHA, VA, Cash To New Loan
Special Listing Condition Standard

GET MORE INFORMATION




