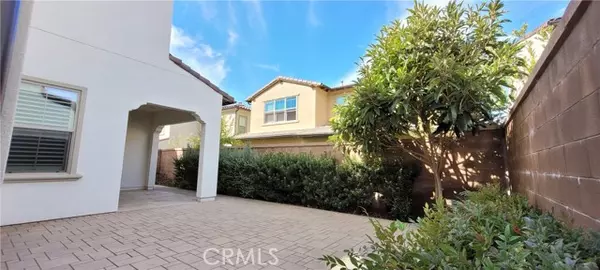See all 63 photos
$6,300
4 BD
4 BA
2,799 SqFt
Active
117 Wanderer Irvine, CA 92618
REQUEST A TOUR If you would like to see this home without being there in person, select the "Virtual Tour" option and your advisor will contact you to discuss available opportunities.
In-PersonVirtual Tour

UPDATED:
12/14/2024 07:00 AM
Key Details
Property Type Single Family Home
Sub Type Detached
Listing Status Active
Purchase Type For Rent
Square Footage 2,799 sqft
MLS Listing ID TR24227746
Bedrooms 4
Full Baths 4
Property Description
Beautiful 2018 KB home, * Elderberry plan 1 with upgraded package*This beautiful home with bright and airy floor plans*4 bed rooms (two are en-suite rooms)*4 baths*1 good sized bedroom & shower on main floor*ceramic tile floor formal entry*great room with carpet and comtemporary folding glass door to lead outside backyard*spacious kitchen with large center island & extensive counter tops to make your gourmet cooking easy and handy*ceder quarts stone counter tops* upgraded kitchenAid 6 burners/with grill stove*upgraded kitchenAid vent hood* built in double ovens & microwave oven* walk-in food pantry*western folding glass door to lead to the covered California room*upstairs open loft for family relaxation and with mounted TV plugs ready*good sized two bedrooms* one bed room is a junior suite with own full bathroom * the other bedroom shares the double sinks vanity with the open loft*side by side laundry room with wash sink upstairs*master suite with mounted TV plugs ready and with a huge bath room*vantage style bath tub*spacious double sided doors shower for her/him to get into shower easily*his and her separate vanity sinks*her vanity with a make up counter space*walk-in closet with organizer*all interior doors are upgraded with 9 feet high* all ceilings are about 10 feet high*wood shutter throughout*insulated walls* two car attached garage with direct access and future EV/Solar electric ready*tankless water heater*paver stone backyard for easy maintenance*waling distance to HOA pool/spa /BBQ Grill & community walking trail/kids playgrunds and basketball court*easy access to
Beautiful 2018 KB home, * Elderberry plan 1 with upgraded package*This beautiful home with bright and airy floor plans*4 bed rooms (two are en-suite rooms)*4 baths*1 good sized bedroom & shower on main floor*ceramic tile floor formal entry*great room with carpet and comtemporary folding glass door to lead outside backyard*spacious kitchen with large center island & extensive counter tops to make your gourmet cooking easy and handy*ceder quarts stone counter tops* upgraded kitchenAid 6 burners/with grill stove*upgraded kitchenAid vent hood* built in double ovens & microwave oven* walk-in food pantry*western folding glass door to lead to the covered California room*upstairs open loft for family relaxation and with mounted TV plugs ready*good sized two bedrooms* one bed room is a junior suite with own full bathroom * the other bedroom shares the double sinks vanity with the open loft*side by side laundry room with wash sink upstairs*master suite with mounted TV plugs ready and with a huge bath room*vantage style bath tub*spacious double sided doors shower for her/him to get into shower easily*his and her separate vanity sinks*her vanity with a make up counter space*walk-in closet with organizer*all interior doors are upgraded with 9 feet high* all ceilings are about 10 feet high*wood shutter throughout*insulated walls* two car attached garage with direct access and future EV/Solar electric ready*tankless water heater*paver stone backyard for easy maintenance*waling distance to HOA pool/spa /BBQ Grill & community walking trail/kids playgrunds and basketball court*easy access to I-5/I-405 and 133 or toll 241*must see to appreciate* prefer no pets*2 months security+ 1st rent to move in*prefer long term lease*
Beautiful 2018 KB home, * Elderberry plan 1 with upgraded package*This beautiful home with bright and airy floor plans*4 bed rooms (two are en-suite rooms)*4 baths*1 good sized bedroom & shower on main floor*ceramic tile floor formal entry*great room with carpet and comtemporary folding glass door to lead outside backyard*spacious kitchen with large center island & extensive counter tops to make your gourmet cooking easy and handy*ceder quarts stone counter tops* upgraded kitchenAid 6 burners/with grill stove*upgraded kitchenAid vent hood* built in double ovens & microwave oven* walk-in food pantry*western folding glass door to lead to the covered California room*upstairs open loft for family relaxation and with mounted TV plugs ready*good sized two bedrooms* one bed room is a junior suite with own full bathroom * the other bedroom shares the double sinks vanity with the open loft*side by side laundry room with wash sink upstairs*master suite with mounted TV plugs ready and with a huge bath room*vantage style bath tub*spacious double sided doors shower for her/him to get into shower easily*his and her separate vanity sinks*her vanity with a make up counter space*walk-in closet with organizer*all interior doors are upgraded with 9 feet high* all ceilings are about 10 feet high*wood shutter throughout*insulated walls* two car attached garage with direct access and future EV/Solar electric ready*tankless water heater*paver stone backyard for easy maintenance*waling distance to HOA pool/spa /BBQ Grill & community walking trail/kids playgrunds and basketball court*easy access to I-5/I-405 and 133 or toll 241*must see to appreciate* prefer no pets*2 months security+ 1st rent to move in*prefer long term lease*
Location
State CA
County Orange
Area Oc - Irvine (92618)
Zoning Builder
Interior
Cooling Central Forced Air
Flooring Carpet, Tile
Equipment Disposal
Furnishings No
Laundry Laundry Room
Exterior
Garage Spaces 2.0
Total Parking Spaces 2
Building
Lot Description Curbs
Story 2
Lot Size Range 1-3999 SF
Level or Stories 2 Story
Others
Pets Allowed No Pets Allowed

Listed by Therina Lin • Encore Realty & Financial
GET MORE INFORMATION




