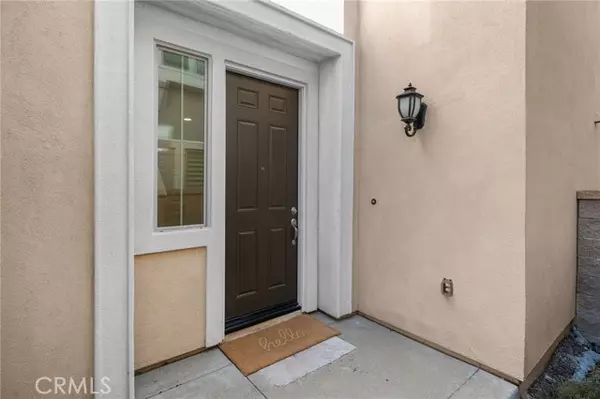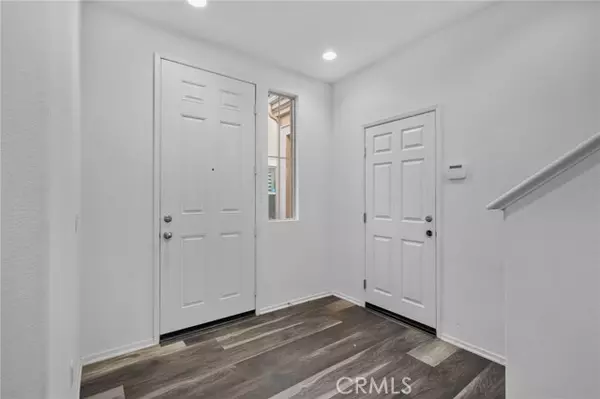5311 Novara Avenue Fontana, CA 92336

UPDATED:
12/22/2024 07:36 AM
Key Details
Property Type Single Family Home
Sub Type Detached
Listing Status Active
Purchase Type For Sale
Square Footage 2,213 sqft
Price per Sqft $302
MLS Listing ID CV24221729
Style Detached
Bedrooms 3
Full Baths 2
Half Baths 1
Construction Status Turnkey
HOA Fees $214/mo
HOA Y/N Yes
Year Built 2022
Lot Size 1,376 Sqft
Acres 0.0316
Property Description
This charming home in the Shady Trails community of Fontana, CA, is a perfect blend of modern design and comfortable living. The interior features 3 spacious rooms and a den (which could be easily converted in to the 4th bedroom) with plenty of natural light, creating a warm and inviting atmosphere. The kitchen is equipped with modern appliances, ample counter space, and cabinetry, ideal for those who love to cook and entertain. The open-plan living and dining areas provide a versatile space for family gatherings and relaxation. The bedrooms are generously sized, offering peaceful retreats with plenty of closet space. The master suite includes a private bathroom with elegant fixtures and a walk-in closet. Designed with both functionality and style in mind, this home is perfect for those looking for a comfortable and convenient lifestyle. The community provides a wealth of amenities, including parks, walking trails, a clubhouse, a swimming pool, and fitness facilities, ensuring a lifestyle filled with leisure and relaxation. Residents can enjoy a family-friendly environment with easy access to local schools, shopping centers, entertainment options and freeways. Experience the best of Fontana living in this desirable location.
Location
State CA
County San Bernardino
Area Fontana (92336)
Interior
Interior Features Granite Counters
Heating Solar
Cooling Central Forced Air, Energy Star
Flooring Linoleum/Vinyl
Equipment Dishwasher, Microwave, Refrigerator, Water Line to Refr
Appliance Dishwasher, Microwave, Refrigerator, Water Line to Refr
Laundry Laundry Room
Exterior
Exterior Feature Stucco, Concrete
Parking Features Direct Garage Access, Garage, Garage - Single Door, Garage Door Opener
Garage Spaces 2.0
Pool Community/Common, Association
Utilities Available Cable Connected, Electricity Connected, Natural Gas Connected, Phone Connected, Underground Utilities, Water Connected
View Ocean
Roof Type Tile/Clay
Total Parking Spaces 2
Building
Lot Description Curbs
Story 2
Lot Size Range 1-3999 SF
Sewer Public Sewer
Water Public
Level or Stories 2 Story
Construction Status Turnkey
Others
Monthly Total Fees $614
Acceptable Financing Conventional, Cash To New Loan, Submit
Listing Terms Conventional, Cash To New Loan, Submit
Special Listing Condition Standard

GET MORE INFORMATION




