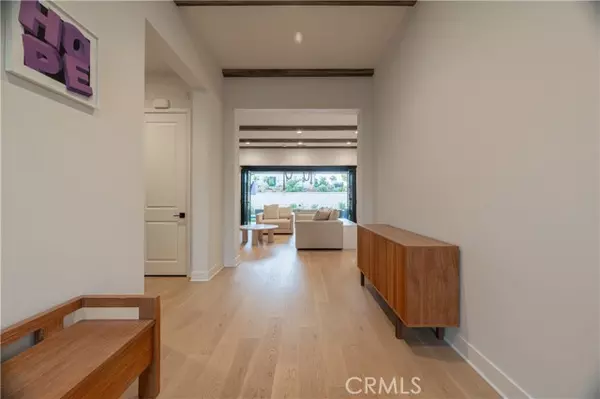25065 Aspen Falls Drive Canyon Country, CA 91387
UPDATED:
01/06/2025 08:12 AM
Key Details
Property Type Condo
Listing Status Active
Purchase Type For Sale
Square Footage 2,547 sqft
Price per Sqft $509
MLS Listing ID SR24226334
Style All Other Attached
Bedrooms 4
Full Baths 3
Construction Status Turnkey
HOA Fees $242/mo
HOA Y/N Yes
Year Built 2019
Lot Size 8,502 Sqft
Acres 0.1952
Property Description
PRICE JUST ADJUSTED! This HGTV-featured designer home by Alison Victoria in Santa Claritas exclusive Aliento community is a rare find, blending luxury, style, and thoughtful upgrades. Originally showcased on the TV show Rock the Block, the home boasts over $500K in enhancements, including a saltwater pool, Baja shelf, waterfalls, fire pit, real hardwood floors, and a Control4 smart home system. The current owners have further elevated the home with a fourth bedroom, an upgraded full bathroom, and modern conveniences like an advanced security system, upgraded MESH network, and fully paid solar panels. Inside, enjoy airy interiors with soaring beamed ceilings, white oak hardwood floors, a gourmet kitchen with Blue Star appliances, and a primary suite with direct outdoor spa access. Just a 5-minute walk to a top-rated school, this home combines resort-style living with everyday conveniencedont miss this rare opportunity!
Location
State CA
County Los Angeles
Area Canyon Country (91387)
Zoning SCUR2
Interior
Interior Features Beamed Ceilings, Pantry, Recessed Lighting
Heating Natural Gas, Solar
Cooling Central Forced Air, Energy Star
Fireplaces Type Gas, Great Room
Equipment Dishwasher, Microwave, Refrigerator, 6 Burner Stove, Barbecue, Water Line to Refr, Gas Range
Appliance Dishwasher, Microwave, Refrigerator, 6 Burner Stove, Barbecue, Water Line to Refr, Gas Range
Laundry Laundry Room
Exterior
Exterior Feature Stucco, Wood
Parking Features Garage Door Opener
Garage Spaces 2.0
Pool Below Ground, Private, Heated, Pebble
Utilities Available Cable Connected, Electricity Connected, Natural Gas Connected, Phone Available, Sewer Connected, Water Connected
View Mountains/Hills, Pool, Neighborhood, Trees/Woods
Roof Type Fire Retardant,Ridge Vents,Shingle
Total Parking Spaces 2
Building
Lot Description Curbs, Sidewalks, Landscaped, Sprinklers In Front, Sprinklers In Rear
Story 1
Lot Size Range 7500-10889 SF
Sewer Public Sewer
Water Public
Architectural Style Traditional
Level or Stories 1 Story
Construction Status Turnkey
Others
Monthly Total Fees $617
Miscellaneous Gutters,Mountainous,Storm Drains,Suburban
Acceptable Financing Cash, Conventional, FHA, VA
Listing Terms Cash, Conventional, FHA, VA
Special Listing Condition Standard




