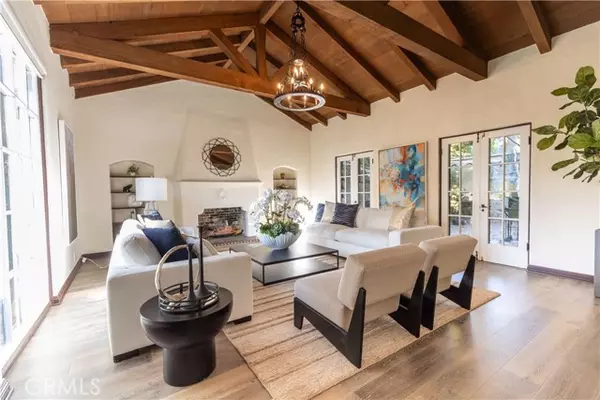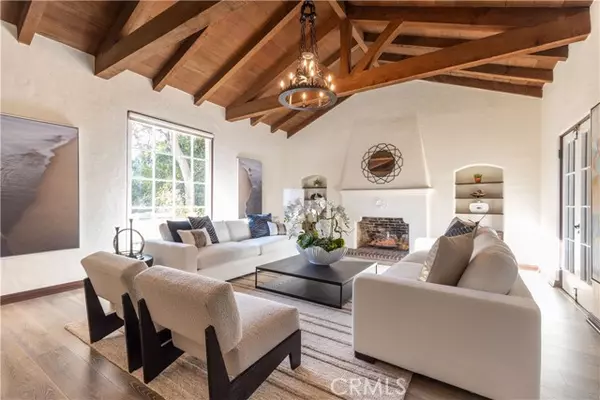560 S. Greenwood Ave. San Marino, CA 91108
UPDATED:
11/25/2024 04:18 AM
Key Details
Property Type Single Family Home
Sub Type Detached
Listing Status Active
Purchase Type For Sale
Square Footage 2,870 sqft
Price per Sqft $1,041
MLS Listing ID AR24226610
Style Detached
Bedrooms 4
Full Baths 4
Construction Status Turnkey
HOA Y/N No
Year Built 1926
Lot Size 9,417 Sqft
Acres 0.2162
Property Description
Highly acclaimed San Marino Unified School District! Discover the epitome of California lifestyle in this beautifully maintained 4-bedroom, 4-bath Mediterranean-inspired home, set on a serene, tree-lined street. With its classic charm and warm architectural details, this residence offers an enchanting blend of timeless elegance and modern comfort, making it ideal for those who value both aesthetics and functionality. Step inside to freshly painted interiors that radiate natural light, highlighting the home's thoughtfully designed spaces that are perfect for both relaxed living and elegant entertaining. Each room has been meticulously cared for, showcasing craftsmanship that speaks to its enduring quality. Featuring a detached 2-car garage, the property offers plenty of parking space. Positioned in the heart of San Marino, this home offers more than just a prime address. Spend weekends exploring the nearby Huntington Library or enjoy the vibrant cultural life at Caltech and Old Town Pasadena, all just minutes away. Youre also conveniently close to Arcadia's shopping and dining scenes, ensuring youre never far from the best the area has to offer. This home isn't just a residenceit's a lifestyle. Dont miss your chance to own a piece of this exclusive neighborhood, where beauty, convenience, and a highly acclaimed school district come together in perfect harmony.
Location
State CA
County Los Angeles
Area San Marino (91108)
Interior
Interior Features Pantry
Cooling Central Forced Air
Flooring Carpet, Tile, Wood
Fireplaces Type FP in Family Room, FP in Living Room, Gas
Equipment Gas Range
Appliance Gas Range
Laundry Laundry Room, Inside
Exterior
Garage Garage
Garage Spaces 2.0
Utilities Available Electricity Available, Natural Gas Available, Sewer Available, Water Available
View Mountains/Hills, Neighborhood
Total Parking Spaces 2
Building
Lot Description Curbs, Sidewalks, Landscaped
Story 2
Lot Size Range 7500-10889 SF
Sewer Public Sewer
Water Public
Architectural Style Mediterranean/Spanish
Level or Stories 2 Story
Construction Status Turnkey
Others
Monthly Total Fees $217
Miscellaneous Suburban
Acceptable Financing Cash, Conventional, Cash To New Loan
Listing Terms Cash, Conventional, Cash To New Loan
Special Listing Condition Standard

GET MORE INFORMATION




