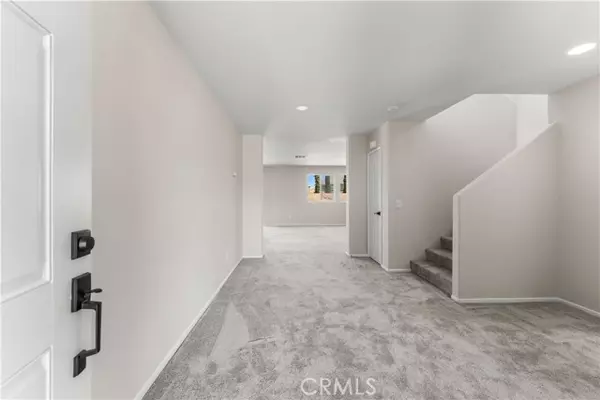42570 72nd Street Lancaster, CA 93536
UPDATED:
11/21/2024 08:32 PM
Key Details
Property Type Single Family Home
Sub Type Detached
Listing Status Active
Purchase Type For Sale
Square Footage 2,512 sqft
Price per Sqft $242
MLS Listing ID SR24227314
Style Detached
Bedrooms 4
Full Baths 2
Half Baths 1
Construction Status Turnkey
HOA Y/N No
Year Built 2011
Lot Size 9,687 Sqft
Acres 0.2224
Property Description
Step into effortless elegance with this spacious two-story residence, ideally located in a peaceful neighborhood of Lancaster. This freshly painted home welcomes you with a blend of comfort and sophistication that is hard to find, promising a truly delightful living experience. The heart of this home lies in its expansive kitchen, recently upgraded with shimmering new stainless steel appliances, which opens seamlessly into a cozy family room - an ideal setup for engaging social gatherings or tranquil family evenings. The downstairs area includes a versatile bonus room, perfect for a home office, gym, or playroom, adding a touch of customization to fit your lifestyle needs. Ascending the stairs, you'll find four well-appointed bedrooms, ensuring privacy and space for each family member. The upstairs loft offers an additional retreat, perfect for a reading nook or a children's entertainment area, further exemplifying the home's thoughtful layout. Outdoor enthusiasts will appreciate the proximity to George Lane Park, a mere stone's throw away, offering expansive green spaces and recreational facilities to enhance your active lifestyle. This home is a haven of peace and functionality, designed for those who appreciate a blend of leisure and elegance. Whether you are hosting dinner parties or enjoying quiet moments with loved ones, this house adapts to your every need, making it more than just a residenceit's a place to create lasting memories. Don't miss the opportunity to make this home yours!
Location
State CA
County Los Angeles
Area Lancaster (93536)
Zoning LRR10000*
Interior
Cooling Central Forced Air
Flooring Carpet, Tile
Equipment Dishwasher, Gas Range
Appliance Dishwasher, Gas Range
Laundry Laundry Room
Exterior
Garage Garage
Garage Spaces 2.0
Utilities Available Electricity Connected, Natural Gas Connected, Sewer Connected, Water Connected
View Neighborhood
Roof Type Tile/Clay
Total Parking Spaces 2
Building
Lot Description Sidewalks
Story 2
Lot Size Range 7500-10889 SF
Sewer Public Sewer
Water Public
Architectural Style Traditional
Level or Stories 2 Story
Construction Status Turnkey
Others
Acceptable Financing Cash, Conventional, FHA, VA
Listing Terms Cash, Conventional, FHA, VA
Special Listing Condition Standard

GET MORE INFORMATION




