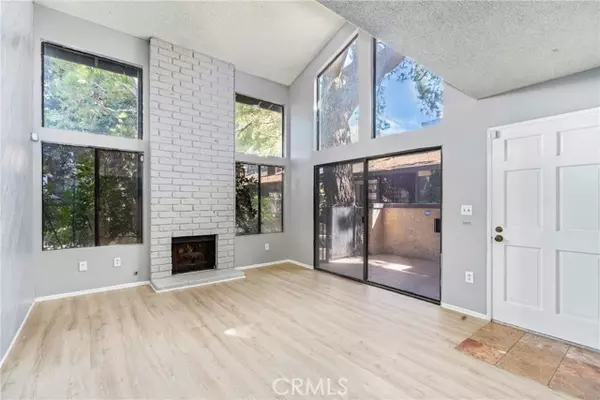See all 16 photos
$659,900
Est. payment /mo
3 BD
2 BA
1,423 SqFt
Pending
3669 Country Club Drive #A Long Beach, CA 90807
UPDATED:
11/19/2024 03:50 AM
Key Details
Property Type Condo
Listing Status Pending
Purchase Type For Sale
Square Footage 1,423 sqft
Price per Sqft $463
MLS Listing ID IV24227892
Style All Other Attached
Bedrooms 3
Full Baths 2
HOA Fees $600/mo
HOA Y/N Yes
Year Built 1975
Lot Size 4.478 Acres
Acres 4.478
Property Description
Spacious condominium in one of the most sought out areas of Long Beach. This end unit is ready for you to move in and enjoy the coming holidays in your new place. You'll appreciate the beautiful garden out front as you make your way to the front door. A nice patio greets you with a place to hang out and get some fresh air. Step inside and you'll find a very bright and open living room with vaulted ceilings with fresh paint and new flooring. The kitchen features white kitchen cabinets, with upgraded countertops and a sliding glass door to allow plenty of light in. There are 2 bedrooms that share a bathroom, and one of the rooms has a balcony. The primary bedroom sits on it's own for privacy, the room is large and also has tall ceilings. There is a 2 car attached garage for easy access. The complex features a swimming pool and a gated entry to keep your privacy top of mind. You'll find yourself with easy access to the freeway for your work commute, a short walk from Los Cerritos Elementary School and some of Long Beach most prestigious neighborhoods.
Spacious condominium in one of the most sought out areas of Long Beach. This end unit is ready for you to move in and enjoy the coming holidays in your new place. You'll appreciate the beautiful garden out front as you make your way to the front door. A nice patio greets you with a place to hang out and get some fresh air. Step inside and you'll find a very bright and open living room with vaulted ceilings with fresh paint and new flooring. The kitchen features white kitchen cabinets, with upgraded countertops and a sliding glass door to allow plenty of light in. There are 2 bedrooms that share a bathroom, and one of the rooms has a balcony. The primary bedroom sits on it's own for privacy, the room is large and also has tall ceilings. There is a 2 car attached garage for easy access. The complex features a swimming pool and a gated entry to keep your privacy top of mind. You'll find yourself with easy access to the freeway for your work commute, a short walk from Los Cerritos Elementary School and some of Long Beach most prestigious neighborhoods.
Spacious condominium in one of the most sought out areas of Long Beach. This end unit is ready for you to move in and enjoy the coming holidays in your new place. You'll appreciate the beautiful garden out front as you make your way to the front door. A nice patio greets you with a place to hang out and get some fresh air. Step inside and you'll find a very bright and open living room with vaulted ceilings with fresh paint and new flooring. The kitchen features white kitchen cabinets, with upgraded countertops and a sliding glass door to allow plenty of light in. There are 2 bedrooms that share a bathroom, and one of the rooms has a balcony. The primary bedroom sits on it's own for privacy, the room is large and also has tall ceilings. There is a 2 car attached garage for easy access. The complex features a swimming pool and a gated entry to keep your privacy top of mind. You'll find yourself with easy access to the freeway for your work commute, a short walk from Los Cerritos Elementary School and some of Long Beach most prestigious neighborhoods.
Location
State CA
County Los Angeles
Area Long Beach (90807)
Zoning LBR4R
Interior
Cooling Central Forced Air
Fireplaces Type FP in Family Room
Laundry Garage
Exterior
Garage Spaces 2.0
Pool Association
Total Parking Spaces 2
Building
Lot Description Sidewalks
Story 2
Sewer Public Sewer
Water Public
Level or Stories Split Level
Others
Monthly Total Fees $626
Acceptable Financing Cash, Conventional
Listing Terms Cash, Conventional
Special Listing Condition Standard

Listed by RE/MAX TIME REALTY
GET MORE INFORMATION




