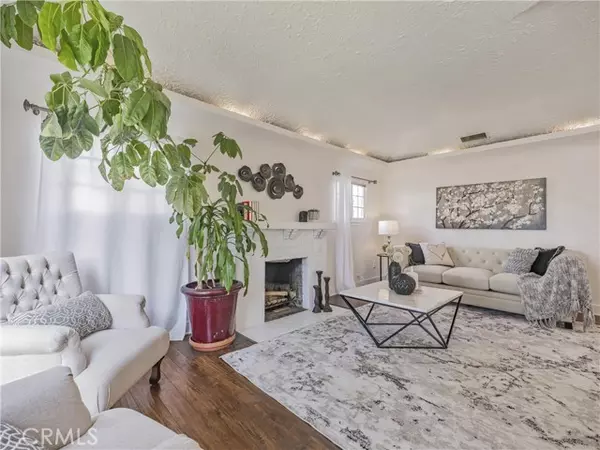332 N Ontario Street Burbank, CA 91505

UPDATED:
12/17/2024 07:19 AM
Key Details
Property Type Single Family Home
Sub Type Detached
Listing Status Contingent
Purchase Type For Sale
Square Footage 1,200 sqft
Price per Sqft $958
MLS Listing ID SR24221111
Style Detached
Bedrooms 2
Full Baths 1
Half Baths 1
Construction Status Repairs Cosmetic,Turnkey,Updated/Remodeled
HOA Y/N No
Year Built 1925
Lot Size 5,898 Sqft
Acres 0.1354
Property Description
BOM 12/1 and reduced 12/9. Now's your 2nd chance! Location, location, location! Super charming 1925 authentic Spanish style home with original Spanish coved arched ceilings that have built-in indirect lighting in the living and dining rooms. Also in the dining room is the arched window in the front and a fireplace! Newer Dark wood style laminate flooring! Central air and heat alreaded added. Newer roof! One of the bedrooms is huge and the other is also a good size also. There is also an added bonus room in the back of the house where the 1/2 bath is located. This is a great flex space that could be used for an office, gym, playroom or ? Large, very private landscaped backyard with a used brick patio, grassy area and mature landscaping that includes a grapefruit, Avocado and fig trees, all with automatic sprinkers front and back. The bright cheery kitchen features a garden window, tile floors, and the stainless refrigerator is included. There is a detached one car garage which is where the washer and dryer are located (the dryer is included) and behind the garage there is a built in storage shed. Highly sought after location within minutes to Warner brothers studios, the Burbank media district, Providence St. Joseph Medical Center and parks and recreation nearby with swimming and tennis as well as the award winning Burbank school district!
Location
State CA
County Los Angeles
Area Burbank (91505)
Zoning BUR1YY
Interior
Interior Features Ceramic Counters, Coffered Ceiling(s), Tile Counters
Cooling Central Forced Air, Electric
Flooring Laminate, Tile
Fireplaces Type FP in Living Room
Equipment Disposal, Dryer, Refrigerator, Gas Oven, Gas Range
Appliance Disposal, Dryer, Refrigerator, Gas Oven, Gas Range
Laundry Garage
Exterior
Parking Features Garage, Garage - Single Door
Garage Spaces 1.0
Fence Wood
View Mountains/Hills
Roof Type Composition,Flat,Spanish Tile
Total Parking Spaces 2
Building
Lot Description Curbs, Sidewalks, Sprinklers In Front, Sprinklers In Rear
Story 1
Lot Size Range 4000-7499 SF
Sewer Public Sewer
Water Public
Architectural Style Mediterranean/Spanish
Level or Stories 1 Story
Construction Status Repairs Cosmetic,Turnkey,Updated/Remodeled
Others
Monthly Total Fees $14
Acceptable Financing Cash, Conventional, FHA, VA, Cash To New Loan
Listing Terms Cash, Conventional, FHA, VA, Cash To New Loan

GET MORE INFORMATION




