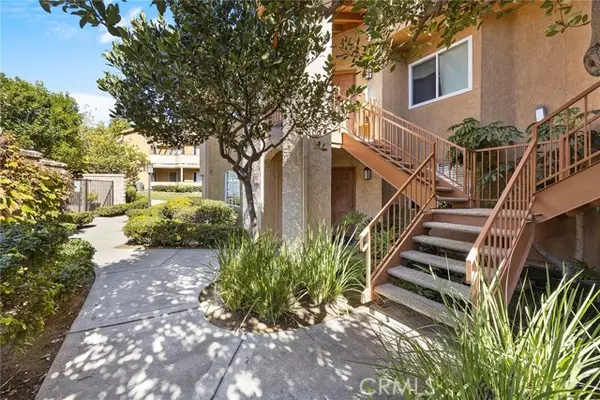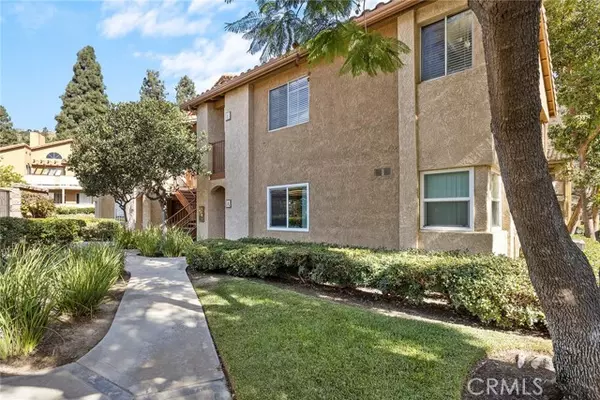See all 18 photos
$649,000
Est. payment /mo
3 BD
2 BA
1,456 SqFt
Active
5390 Silver Canyon #10B Yorba Linda, CA 92887
REQUEST A TOUR If you would like to see this home without being there in person, select the "Virtual Tour" option and your agent will contact you to discuss available opportunities.
In-PersonVirtual Tour

UPDATED:
12/08/2024 06:13 AM
Key Details
Property Type Condo
Listing Status Active
Purchase Type For Sale
Square Footage 1,456 sqft
Price per Sqft $445
MLS Listing ID PW24226293
Style All Other Attached
Bedrooms 3
Full Baths 2
HOA Fees $500/mo
HOA Y/N Yes
Year Built 1988
Property Description
Welcome to your dream home in the prestigious hills of Yorba Linda! This spacious single-level condominium boasts the largest and most desirable floor plan, featuring three spacious bedrooms and two updated bathrooms within approximately 1,456 square feet of living space. Step into the bright, open layout, where new flooring flows throughout, creating a warm and inviting ambiance. The modern kitchen is a cook's delight, complete with quartz countertops, stainless steel appliances, and an effortless connection to the dining and family areas. Enjoy cozy evenings by the fireplace or host gatherings on the large patio, perfect for barbecues and entertaining. The home is part of a vibrant community offering numerous amenities, including a clubhouse, playground, pool and spa, an exercise room, and a tennis court. This prime location is in Yorba Linda. Come and experience a blend of luxury, comfort, and convenience like never before. Dont miss this opportunity to make this exceptional home yours!
Welcome to your dream home in the prestigious hills of Yorba Linda! This spacious single-level condominium boasts the largest and most desirable floor plan, featuring three spacious bedrooms and two updated bathrooms within approximately 1,456 square feet of living space. Step into the bright, open layout, where new flooring flows throughout, creating a warm and inviting ambiance. The modern kitchen is a cook's delight, complete with quartz countertops, stainless steel appliances, and an effortless connection to the dining and family areas. Enjoy cozy evenings by the fireplace or host gatherings on the large patio, perfect for barbecues and entertaining. The home is part of a vibrant community offering numerous amenities, including a clubhouse, playground, pool and spa, an exercise room, and a tennis court. This prime location is in Yorba Linda. Come and experience a blend of luxury, comfort, and convenience like never before. Dont miss this opportunity to make this exceptional home yours!
Welcome to your dream home in the prestigious hills of Yorba Linda! This spacious single-level condominium boasts the largest and most desirable floor plan, featuring three spacious bedrooms and two updated bathrooms within approximately 1,456 square feet of living space. Step into the bright, open layout, where new flooring flows throughout, creating a warm and inviting ambiance. The modern kitchen is a cook's delight, complete with quartz countertops, stainless steel appliances, and an effortless connection to the dining and family areas. Enjoy cozy evenings by the fireplace or host gatherings on the large patio, perfect for barbecues and entertaining. The home is part of a vibrant community offering numerous amenities, including a clubhouse, playground, pool and spa, an exercise room, and a tennis court. This prime location is in Yorba Linda. Come and experience a blend of luxury, comfort, and convenience like never before. Dont miss this opportunity to make this exceptional home yours!
Location
State CA
County Orange
Area Oc - Yorba Linda (92887)
Interior
Cooling Central Forced Air
Flooring Laminate
Fireplaces Type FP in Living Room
Laundry Closet Full Sized, Outside
Exterior
Pool Association
Total Parking Spaces 2
Building
Story 1
Sewer Public Sewer
Water Public
Level or Stories 1 Story
Others
Monthly Total Fees $581
Acceptable Financing Cash, Land Contract, Cash To New Loan
Listing Terms Cash, Land Contract, Cash To New Loan
Special Listing Condition Standard

Listed by Tracy West • Keller Williams Realty
GET MORE INFORMATION




