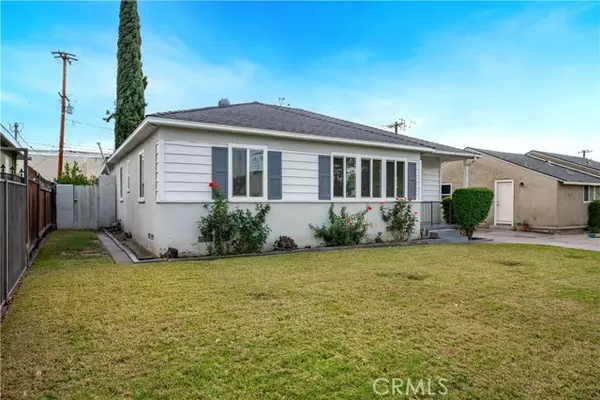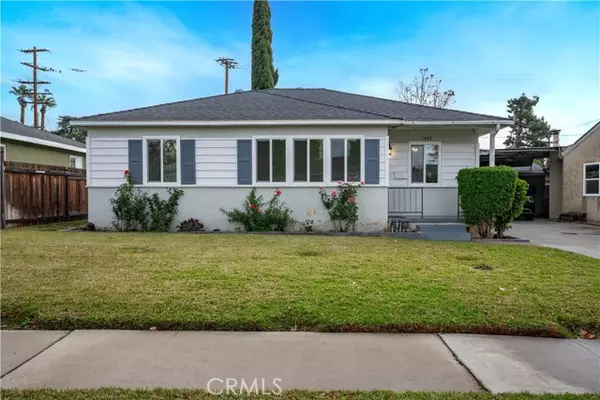1487 Valencia Avenue San Bernardino, CA 92404
UPDATED:
01/03/2025 01:01 AM
Key Details
Property Type Single Family Home
Sub Type Detached
Listing Status Active
Purchase Type For Sale
Square Footage 1,578 sqft
Price per Sqft $380
MLS Listing ID CV24226049
Style Detached
Bedrooms 4
Full Baths 2
Construction Status Additions/Alterations,Updated/Remodeled
HOA Y/N No
Year Built 1950
Lot Size 6,765 Sqft
Acres 0.1553
Property Description
Discover the potential of this NEWLY remodeled DREAM HOME an incredible investment opportunity offering the potential of two homes in one! Live in one and rent out the other, generating rental income. Fully remodeled with outstanding upgrades, this property is located in a peaceful neighborhood within walking distance of Pacific High School. The main house features 3 bedrooms and 1 bathroom, while the guest house includes 1 bedroom and 1 bathroomideal for extended family or as a rental income opportunity. Both homes boast new kitchen cabinets and countertops in an open, inviting layout perfect for gathering and entertaining. Key property highlights include: 1.-Completely replaced plumbing system in 2022 2.-New roof installed in 2023 3.-New dual-pane, energy-efficient windows 4.-Laminate flooring throughout both homes 5.-Beautifully remodeled bathrooms with updated fixtures 6.-New light and plumbing fixtures throughout Additionally, this property features a spacious garage with ADU potential, abundant front parking, and a large backyard, perfect for hosting guests and gatherings. Situated in an excellent location in San Bernardino, this property offers exceptional convenience and lifestyle amenities. Dont miss this chance to view a home thats ready to become your dream home or next great investment!
Location
State CA
County San Bernardino
Area San Bernardino (92404)
Interior
Interior Features Recessed Lighting
Cooling Central Forced Air
Flooring Laminate
Fireplaces Type FP in Dining Room, Other/Remarks
Equipment Gas Range
Appliance Gas Range
Laundry Other/Remarks
Exterior
Parking Features Garage - Single Door
Garage Spaces 2.0
Utilities Available See Remarks
View Mountains/Hills
Roof Type Shingle
Total Parking Spaces 5
Building
Lot Description Sprinklers In Front
Story 1
Lot Size Range 4000-7499 SF
Sewer Public Sewer
Water Other/Remarks, Public
Architectural Style Contemporary
Level or Stories 1 Story
Construction Status Additions/Alterations,Updated/Remodeled
Others
Monthly Total Fees $121
Miscellaneous Foothills
Acceptable Financing Cash, Conventional, FHA, Submit
Listing Terms Cash, Conventional, FHA, Submit
Special Listing Condition Standard




