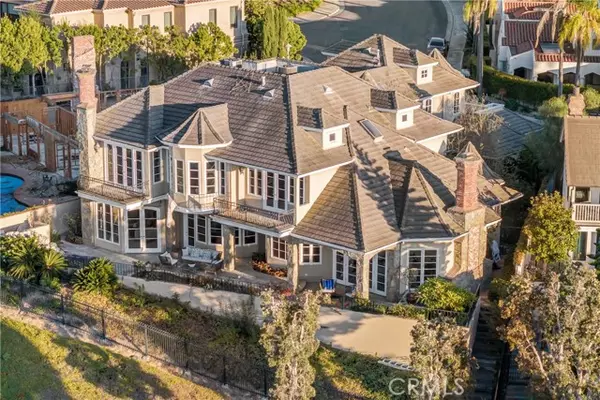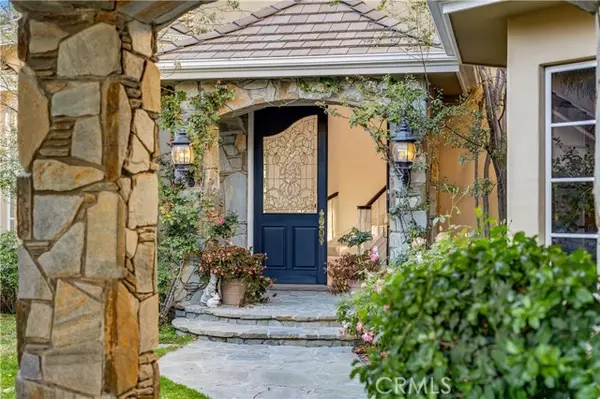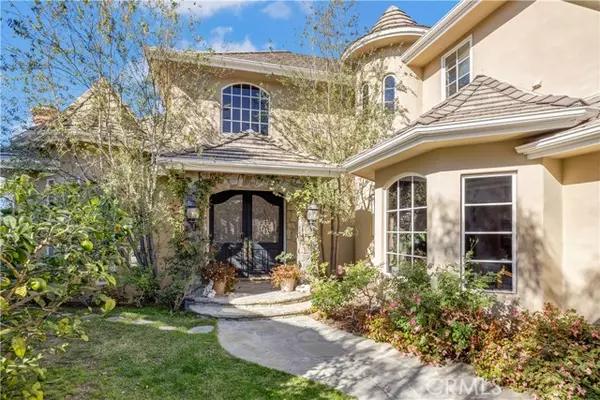15 Hillsborough Newport Beach, CA 92660

OPEN HOUSE
Sun Dec 22, 1:00pm - 4:00pm
UPDATED:
12/22/2024 07:36 AM
Key Details
Property Type Single Family Home
Sub Type Detached
Listing Status Active
Purchase Type For Sale
Square Footage 5,863 sqft
Price per Sqft $1,022
MLS Listing ID NP24232178
Style Detached
Bedrooms 5
Full Baths 4
Half Baths 1
Construction Status Turnkey
HOA Fees $260/mo
HOA Y/N Yes
Year Built 1987
Lot Size 8,946 Sqft
Acres 0.2054
Property Description
Welcome to an extraordinary residence in the prestigious, gated Harbor Hill community of Newport Beach. Once showcased on the renowned CDM Home Tour, this grand home boasts five spacious bedrooms, including a main-level suite with a private ensuite, offering unparalleled comfort and privacy for both family and guests. The expansive living areas are meticulously crafted to accommodate lavish entertaining and serene relaxation, with soaring cathedral ceilings that invite abundant natural light and enhance the home's open, inviting ambiance. At the heart of the residence lies a timeless chefs kitchen, elegantly designed for both beauty and functionality, sure to inspire culinary creativity, while an adjacent formal dining room provides an elegant backdrop for gatherings. For leisurely moments, indulge in the downstairs wet bar or retreat to the sophisticated wood paneled office, which expertly blends style and function for work or study. The propertys backyard, the primary suites private balcony, and an additional upstairs bedrooms balcony all offer breathtaking cityscape views of Newport Beach, with the iconic Fashion Island forming a striking horizon, amplifying the grandeur of daily living. Completing this luxurious home is a spacious three-car garage, ensuring ample room for vehicles and storage, making this Harbor Hill residence the epitome of sophistication, luxury, and comfort, all set within one of Southern California's most coveted neighborhoods.
Location
State CA
County Orange
Area Oc - Newport Beach (92660)
Interior
Interior Features Balcony, Bar, Granite Counters, Wet Bar
Cooling Central Forced Air, Dual
Flooring Carpet, Linoleum/Vinyl, Wood
Fireplaces Type FP in Family Room, FP in Living Room
Equipment Dishwasher, Disposal, Microwave, Refrigerator, Double Oven, Freezer, Barbecue
Appliance Dishwasher, Disposal, Microwave, Refrigerator, Double Oven, Freezer, Barbecue
Laundry Laundry Room, Inside
Exterior
Exterior Feature Brick, Stucco
Parking Features Garage - Two Door
Garage Spaces 3.0
Fence Wrought Iron
Utilities Available Natural Gas Connected, Sewer Connected, Water Connected
View Landmark, Neighborhood, Peek-A-Boo, Trees/Woods, City Lights
Roof Type Slate
Total Parking Spaces 3
Building
Lot Description Sidewalks
Story 2
Lot Size Range 7500-10889 SF
Sewer Public Sewer
Water Public
Architectural Style Custom Built
Level or Stories 2 Story
Construction Status Turnkey
Others
Monthly Total Fees $291
Miscellaneous Storm Drains,Suburban
Acceptable Financing Cash, Cash To New Loan
Listing Terms Cash, Cash To New Loan
Special Listing Condition Standard

GET MORE INFORMATION




