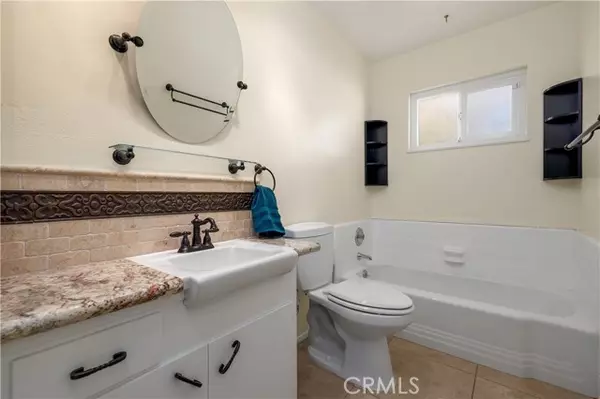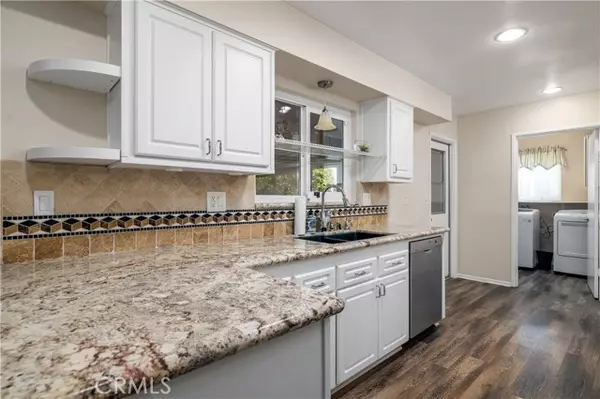26130 Falsterbor Drive Menifee, CA 92586

UPDATED:
12/11/2024 06:43 PM
Key Details
Property Type Single Family Home
Sub Type Detached
Listing Status Active
Purchase Type For Sale
Square Footage 1,404 sqft
Price per Sqft $312
MLS Listing ID SW24223875
Style Detached
Bedrooms 2
Full Baths 2
Construction Status Repairs Cosmetic
HOA Fees $410/ann
HOA Y/N Yes
Year Built 1965
Lot Size 8,276 Sqft
Acres 0.19
Lot Dimensions 8276
Property Description
Charming Single-Story Home in the Heart of Menifee. 55+ delightful single-family residence that blends comfort, style, and convenience with RV parking. Nestled in a tranquil neighborhood, this home boasts 2 bedrooms and 2 bathrooms, offering 1404 of thoughtfully designed living space with lots of upgrades. Step inside to find a layout with abundant natural light. The modern kitchen features upgraded countertops, ample cabinetry, tile and stainless steel appliances. The backyard is an outdoor oasis, complete with above ground Spa, fruit trees, patio, and 3 sheds. Additional amenities include a one car garage, enclosed back patio for relaxing and entertaining. Community amenities include swimming pools, spa, gym, lawn bowling, horseshoes, pickleball, shuffleboard and many clubs and activities. Close to dining, shopping, banks, churches, and hospitals. This gem won't last long. Dont miss the opportunity to make this beautiful property your own! Schedule your private showing today!
Location
State CA
County Riverside
Area Riv Cty-Sun City (92586)
Zoning R-1
Interior
Interior Features Granite Counters, Pantry
Cooling Central Forced Air
Flooring Laminate
Equipment Dishwasher, Disposal, Dryer, Washer, Electric Oven, Water Line to Refr, Water Purifier
Appliance Dishwasher, Disposal, Dryer, Washer, Electric Oven, Water Line to Refr, Water Purifier
Laundry Laundry Room
Exterior
Exterior Feature Concrete
Parking Features Direct Garage Access, Garage - Single Door
Garage Spaces 1.0
Fence Vinyl
Utilities Available Cable Available, Electricity Connected, Natural Gas Connected, Phone Available, Water Connected
Roof Type Shingle
Total Parking Spaces 1
Building
Lot Description Corner Lot, Sidewalks
Story 1
Lot Size Range 7500-10889 SF
Sewer Public Sewer
Water Public
Architectural Style Modern
Level or Stories 1 Story
Construction Status Repairs Cosmetic
Others
Senior Community Other
Monthly Total Fees $37
Acceptable Financing Cash, Conventional, VA, Submit
Listing Terms Cash, Conventional, VA, Submit
Special Listing Condition Standard

GET MORE INFORMATION




