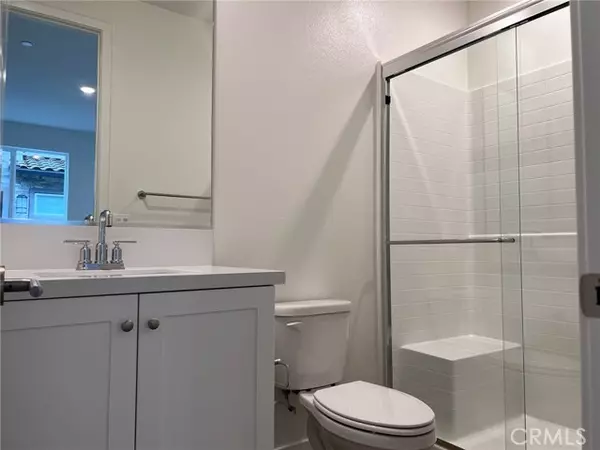See all 20 photos
$4,500
4 BD
4 BA
1,985 SqFt
Active
63 Sanctuary Lane Mission Viejo, CA 92692
REQUEST A TOUR If you would like to see this home without being there in person, select the "Virtual Tour" option and your agent will contact you to discuss available opportunities.
In-PersonVirtual Tour

UPDATED:
12/13/2024 07:04 AM
Key Details
Property Type Single Family Home
Sub Type Detached
Listing Status Active
Purchase Type For Rent
Square Footage 1,985 sqft
MLS Listing ID OC24228738
Bedrooms 4
Full Baths 3
Half Baths 1
Property Description
Great end unit location. Spacious front patio leads to the front entry. On the first floor there is a bedroom and full bath. The hallway lead to the attached two car side by side garage. The second level has the powder room, the gourmet kitchen with granite counter, an island and the great room that with access to the balcony. On the third level there are the master bedroom suite and two secondary bedrooms, hallway bath and the laundry room, The master bath has dual vanities and walk-in closet. The upgraded luxurious vinyl plank flooring through out all the second level as well as the kitchen and the great room. Two secondary bedrooms on the third level are also upgraded with luxurious Vinyl plank flooring, all bathrooms are with upgraded tile floor. The property also has the solar system that gives great saving for energy usage. The home also has custom window treatment through our. The association provides Pool, Spa. The community is conveniently located near shopping and easy access to toll road.
Great end unit location. Spacious front patio leads to the front entry. On the first floor there is a bedroom and full bath. The hallway lead to the attached two car side by side garage. The second level has the powder room, the gourmet kitchen with granite counter, an island and the great room that with access to the balcony. On the third level there are the master bedroom suite and two secondary bedrooms, hallway bath and the laundry room, The master bath has dual vanities and walk-in closet. The upgraded luxurious vinyl plank flooring through out all the second level as well as the kitchen and the great room. Two secondary bedrooms on the third level are also upgraded with luxurious Vinyl plank flooring, all bathrooms are with upgraded tile floor. The property also has the solar system that gives great saving for energy usage. The home also has custom window treatment through our. The association provides Pool, Spa. The community is conveniently located near shopping and easy access to toll road.
Great end unit location. Spacious front patio leads to the front entry. On the first floor there is a bedroom and full bath. The hallway lead to the attached two car side by side garage. The second level has the powder room, the gourmet kitchen with granite counter, an island and the great room that with access to the balcony. On the third level there are the master bedroom suite and two secondary bedrooms, hallway bath and the laundry room, The master bath has dual vanities and walk-in closet. The upgraded luxurious vinyl plank flooring through out all the second level as well as the kitchen and the great room. Two secondary bedrooms on the third level are also upgraded with luxurious Vinyl plank flooring, all bathrooms are with upgraded tile floor. The property also has the solar system that gives great saving for energy usage. The home also has custom window treatment through our. The association provides Pool, Spa. The community is conveniently located near shopping and easy access to toll road.
Location
State CA
County Orange
Area Oc - Mission Viejo (92692)
Zoning Builder
Interior
Heating Solar
Cooling Central Forced Air
Flooring Carpet, Linoleum/Vinyl, Tile
Equipment Dishwasher, Refrigerator, Solar Panels
Furnishings No
Laundry Laundry Room
Exterior
Garage Spaces 2.0
Pool Below Ground
Roof Type Tile/Clay
Total Parking Spaces 2
Building
Lot Description Sidewalks
Story 3
Level or Stories 3 Story
Others
Pets Allowed Allowed w/Restrictions

Listed by Jamie Marangell • Re/Max Premier Realty
GET MORE INFORMATION




