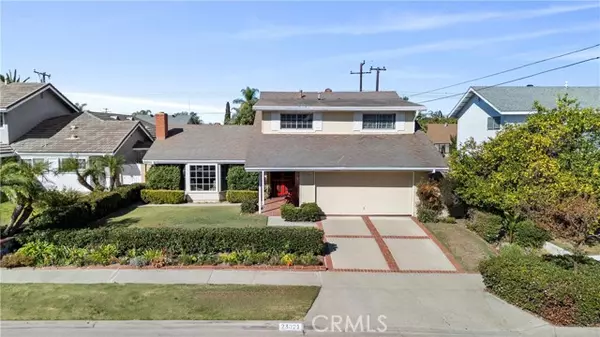23021 El Caballo Street Lake Forest, CA 92630

UPDATED:
11/27/2024 04:27 AM
Key Details
Property Type Single Family Home
Sub Type Detached
Listing Status Pending
Purchase Type For Sale
Square Footage 2,184 sqft
Price per Sqft $548
MLS Listing ID OC24227317
Style Detached
Bedrooms 4
Full Baths 2
Construction Status Additions/Alterations,Termite Clearance,Updated/Remodeled
HOA Y/N No
Year Built 1965
Lot Size 7,200 Sqft
Acres 0.1653
Lot Dimensions 7200
Property Description
Charming Family Home with Spacious Lot and Prime Location! Home is where the heart is, and this home has a lot of heart. Welcome to this beautifully maintained 4-bedroom, 2-bathroom home spanning 2184 sq ft, nestled on a substantial 7,200 sq ft lot! The property is designed to impress with its meticulously landscaped, expansive front and backyards, featuring lush green lawns, thriving boysenberry vines, a vegetable garden and mature fruit treesperfect for enjoying the outdoors in every season. Inside, youll find bright, open spaces with new hardwood floors and elegant quartz countertops, complemented by abundant natural light throughout. The lovely bay window in the front fills the living room with warmth, inviting you to sit and take in the tranquil view of the front yard. Downstairs, a generously sized room with nearby bath and sliding doors to the yard offers versatile options for multigenerational living, an office, or an additional living area to fit your lifestyle needs. The dining area overlooks the serene backyard, providing the perfect spot for family gatherings or quiet mornings. A freshly painted overhang in the backyard creates an inviting space for entertaining or relaxing in the shade. Located in a highly desirable neighborhood known for its friendly community and top-rated school just a short walk away, this home places you close to shopping, parks, restaurants, and all the amenities you need. Experience comfort, convenience, and a welcoming community in this extraordinary home!
Location
State CA
County Orange
Area Oc - Lake Forest (92630)
Interior
Interior Features 2 Staircases, Copper Plumbing Full
Cooling Central Forced Air, Energy Star, Whole House Fan
Flooring Carpet, Linoleum/Vinyl, Tile, Wood
Fireplaces Type FP in Family Room
Equipment Dishwasher, Refrigerator, Gas & Electric Range, Gas Stove, Water Purifier
Appliance Dishwasher, Refrigerator, Gas & Electric Range, Gas Stove, Water Purifier
Laundry Garage
Exterior
Exterior Feature Stucco, Wood, Frame
Parking Features Direct Garage Access, Garage, Garage - Two Door
Garage Spaces 2.0
Fence Excellent Condition
Utilities Available Electricity Available, Natural Gas Connected, Phone Available
View Neighborhood
Roof Type Asphalt
Total Parking Spaces 4
Building
Lot Description Curbs, Landscaped, Sprinklers In Front, Sprinklers In Rear
Story 2
Lot Size Range 4000-7499 SF
Sewer Public Sewer
Water Public
Level or Stories 2 Story
Construction Status Additions/Alterations,Termite Clearance,Updated/Remodeled
Others
Monthly Total Fees $2
Miscellaneous Suburban
Acceptable Financing Cash, VA, Cash To Existing Loan, Cash To New Loan
Listing Terms Cash, VA, Cash To Existing Loan, Cash To New Loan
Special Listing Condition Standard

GET MORE INFORMATION




