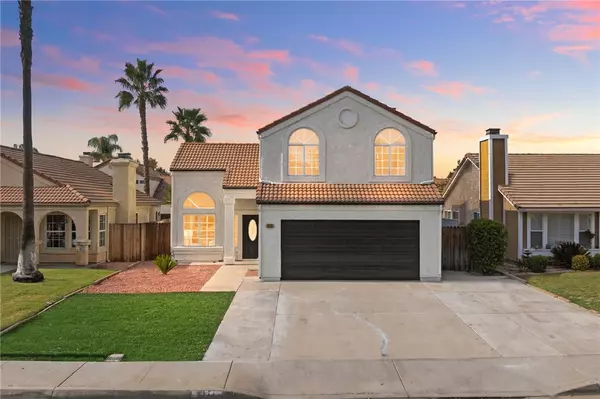835 Ashley Street Hemet, CA 92545

UPDATED:
12/18/2024 07:21 AM
Key Details
Property Type Single Family Home
Sub Type Detached
Listing Status Contingent
Purchase Type For Sale
Square Footage 1,771 sqft
Price per Sqft $282
MLS Listing ID SW24241254
Style Detached
Bedrooms 4
Full Baths 2
Half Baths 1
Construction Status Updated/Remodeled
HOA Y/N No
Year Built 1987
Lot Size 4,792 Sqft
Acres 0.11
Property Description
MOVE-IN READY, TURNKEY, 4-BEDROOM, POOL HOME!!! New interior and exterior paint, new sod, new luxury vinyl plank flooring and carpet, neutral paint throughout, and a newly remodeled kitchen and bathrooms. The kitchen offers warm, neutral cabinets, white quartz countertops with a white tile backsplash, and new stainless steel appliances. The kitchen opens to the family room via an eat-up bar and offers a beautiful fireplace as the focal point of the room. The formal living and dining areas feature vaulted ceilings and make a perfect space for entertaining. The main floor additionally features a 1/2 bathroom, plus a laundry room with garage access. Make your way upstairs where you will find the primary suite located at the back of the house with an ensuite bathroom and two closets. The three additional bedrooms and full bathroom are located down the hallway. Enjoy your sparkling pool and spa as you unwind in the backyard. Located in the boundaries of West Valley High, within walking distance to Mary Henley Park, and close proximity to shopping and dining! This is a home that you don't want to miss!
Location
State CA
County Riverside
Area Riv Cty-Hemet (92545)
Zoning R-1
Interior
Interior Features Recessed Lighting, Two Story Ceilings, Unfurnished
Cooling Central Forced Air
Flooring Carpet, Linoleum/Vinyl
Fireplaces Type FP in Family Room
Equipment Dishwasher, Disposal, Microwave, Gas Oven, Gas Range
Appliance Dishwasher, Disposal, Microwave, Gas Oven, Gas Range
Laundry Laundry Room, Inside
Exterior
Parking Features Garage - Single Door
Garage Spaces 2.0
Fence Wood
Pool Below Ground, Private, Waterfall
Utilities Available Cable Available, Electricity Connected, Natural Gas Connected, Phone Available, Sewer Connected, Water Connected
View Pool, Neighborhood
Roof Type Tile/Clay
Total Parking Spaces 2
Building
Lot Description Curbs, Sidewalks, Landscaped
Story 2
Lot Size Range 4000-7499 SF
Sewer Public Sewer
Water Public
Level or Stories 2 Story
Construction Status Updated/Remodeled
Others
Monthly Total Fees $16
Acceptable Financing Submit
Listing Terms Submit
Special Listing Condition Standard

GET MORE INFORMATION




