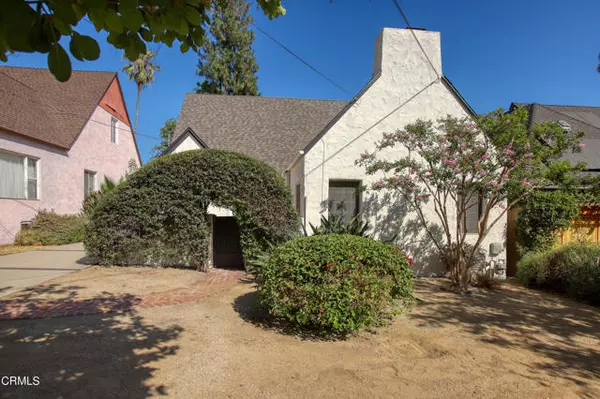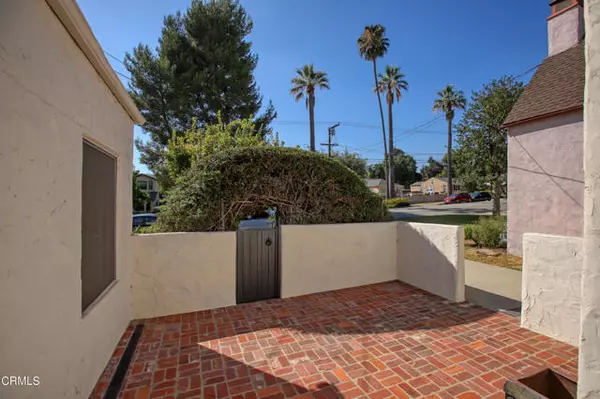2304 Santa Anita Avenue Altadena, CA 91001

UPDATED:
12/13/2024 06:57 AM
Key Details
Property Type Single Family Home
Sub Type Detached
Listing Status Contingent
Purchase Type For Sale
Square Footage 1,628 sqft
Price per Sqft $783
MLS Listing ID P1-20093
Style Detached
Bedrooms 3
Full Baths 2
HOA Y/N No
Year Built 1925
Lot Size 5,493 Sqft
Acres 0.1261
Property Description
There is just something special about a character home. Possibly the storied history or the attention to detail or the one-of-a-kind fixtures or simply the beauty of its architecture. Regardless, owning a home of this nature is always worthwhile. Thankfully, 2304 Santa Anita Avenue is one of those homes. Built in 1925, this Tudor style property certainly lives up to this standard.The floor plan of three bedrooms and two bathrooms in 1,628 square feet was thoughtfully designed with a spacious living room, formal dining room, large kitchen, and all three bedrooms off the central hallway. One of the many highlights is the quaint front courtyard set behind an arched hedge and wooden gate. Through the front porch is the living room. The space offers a fireplace, multiple French windows, and recessed lighting. The dining room includes wall sconces, an ornate chandelier, and French doors to the courtyard. The kitchen features tiled floors, wood cabinetry, and a Wolf range and hood flanked by wall sconces, tiled backsplash, and butcher block counters. Each of the three bedrooms are nicely sized with the main bedroom having its own 3/4 bathroom.The front yard is landscaped with decomposed granite, drought resistant plants, and mature trees. The rear yard includes a stone patio, green grass, and tall privacy hedges. Additional features of note are a newer roof, central heating and air conditioning, copper plumbing, and ABS drain lines to the property line.
Location
State CA
County Los Angeles
Area Altadena (91001)
Interior
Cooling Central Forced Air
Flooring Other/Remarks
Fireplaces Type FP in Living Room
Equipment Dishwasher
Appliance Dishwasher
Laundry Laundry Room
Exterior
Garage Spaces 1.0
Fence Other/Remarks
View Mountains/Hills
Roof Type Composition
Total Parking Spaces 1
Building
Story 1
Lot Size Range 4000-7499 SF
Sewer Public Sewer
Water Private
Architectural Style Tudor/French Normandy
Level or Stories 1 Story
Others
Miscellaneous Foothills
Acceptable Financing Cash To New Loan
Listing Terms Cash To New Loan
Special Listing Condition Standard

GET MORE INFORMATION




