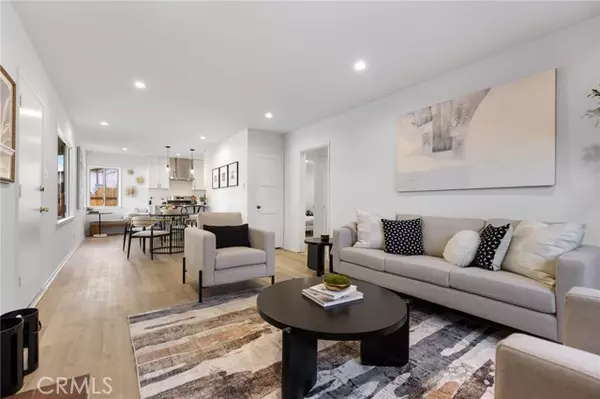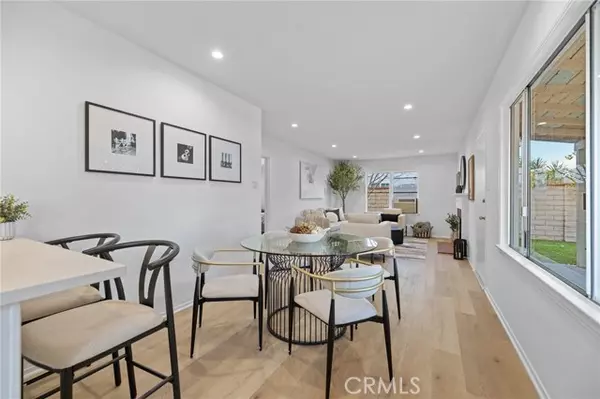9677 Bartee Avenue Arleta, CA 91331

UPDATED:
12/16/2024 02:42 PM
Key Details
Property Type Single Family Home
Sub Type Detached
Listing Status Active
Purchase Type For Sale
Square Footage 1,340 sqft
Price per Sqft $593
MLS Listing ID SR24240923
Style Detached
Bedrooms 3
Full Baths 2
Construction Status Turnkey
HOA Y/N No
Year Built 1947
Lot Size 7,431 Sqft
Acres 0.1706
Property Description
Welcome to 9677 Bartee Ave in Arleta, a beautifully updated home offering 3 bedrooms, 2 bathrooms, and 1,340 square feet of modern living. Situated on a spacious 7,431-square-foot lot, this property provides ample room for outdoor enjoyment and the potential to add an Accessory Dwelling Unit (ADU) for additional living space or rental income. Step inside to discover brand-new luxury vinyl plank flooring that adds durability and elegance throughout the entire home, complemented by modern baseboards for a sleek and polished finish. The new recessed lighting brightens every room, creating a warm and inviting atmosphere. The heart of the home is the completely remodeled kitchen, designed with attention to detail. It features quartz countertops, a stainless steel sink, and a refreshed layout that seamlessly blends beauty and practicalityperfect for both daily living and entertaining. The large lot offers endless possibilities for outdoor enjoyment, from creating a lush garden to hosting gatherings, and the potential for an ADU makes it an excellent investment opportunity. Located in a desirable neighborhood of Arleta, this home combines comfort, style, and future potential. Whether you're relaxing in your updated interior or exploring the possibilities of the generous lot, this is the perfect place to call home. Schedule a tour today to see this stunning property for yourself!
Location
State CA
County Los Angeles
Area Pacoima (91331)
Zoning LAR1
Interior
Interior Features Recessed Lighting
Cooling Central Forced Air
Flooring Linoleum/Vinyl, Tile
Fireplaces Type FP in Living Room
Equipment Dishwasher, Gas Oven, Gas Range
Appliance Dishwasher, Gas Oven, Gas Range
Laundry Inside
Exterior
Parking Features Gated, Garage, Garage - Single Door
Garage Spaces 1.0
Fence Wrought Iron, Wood
Utilities Available Electricity Connected, Natural Gas Connected, Sewer Connected, Water Connected
View Mountains/Hills, Neighborhood, Trees/Woods, City Lights
Total Parking Spaces 1
Building
Lot Description Curbs, Sidewalks, Landscaped
Story 1
Lot Size Range 4000-7499 SF
Sewer Public Sewer
Water Public
Level or Stories 1 Story
Construction Status Turnkey
Others
Miscellaneous Storm Drains,Suburban
Acceptable Financing Cash, Conventional, Exchange, FHA, VA
Listing Terms Cash, Conventional, Exchange, FHA, VA
Special Listing Condition Standard

GET MORE INFORMATION




