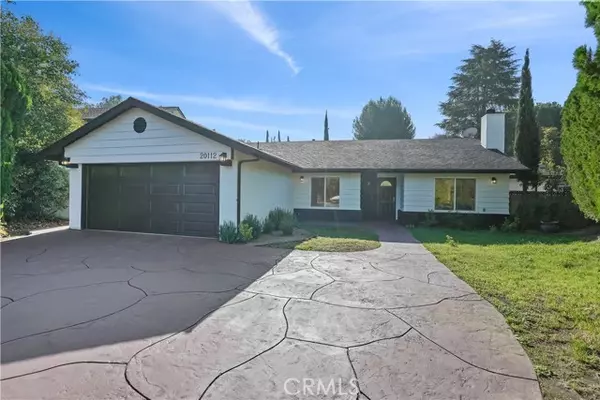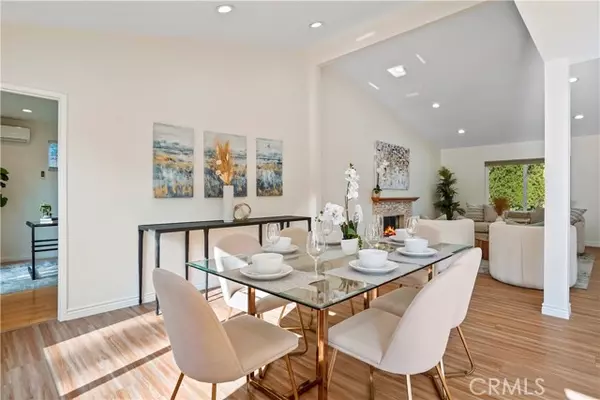See all 30 photos
$6,000
4 BD
3 BA
2,256 SqFt
Active
20112 Stare Street Chatsworth, CA 91311
REQUEST A TOUR If you would like to see this home without being there in person, select the "Virtual Tour" option and your agent will contact you to discuss available opportunities.
In-PersonVirtual Tour

UPDATED:
12/06/2024 05:54 PM
Key Details
Property Type Single Family Home
Sub Type Detached
Listing Status Active
Purchase Type For Rent
Square Footage 2,256 sqft
MLS Listing ID SR24243450
Bedrooms 4
Full Baths 3
Property Description
This stunning single-family, one-story residence is nestled in a highly sought-after cul-de-sac in the prestigious Chatsworth neighborhood. Offering a blend of contemporary design and comfortable living, this home features high ceilings and an open-concept floor plan that seamlessly connects the living areas. The modern kitchen, equipped with a large center island, flows effortlessly into the spacious living room, creating an ideal space for both casual family living and elegant entertaining. A cozy fireplace adds warmth and ambiance, making the living area a perfect gathering spot for family and friends. The luxurious primary suite is a true retreat, boasting ample space and an attached bonus room that can easily be adapted to suit your needswhether for a nursery, private home office, or personal gym. Another special feature is a a bedroom off the living room with a private bathroom and separate entrance for ultimate privacy. The well-maintained, expansive backyard is perfect for outdoor entertaining, offering plenty of space for relaxation, dining, and recreational activities and some miniature golf. Built in storage and attached two car garage. This home combines modern convenience with inviting charm, making it an exceptional find in one of Chatsworths most desirable locations.
This stunning single-family, one-story residence is nestled in a highly sought-after cul-de-sac in the prestigious Chatsworth neighborhood. Offering a blend of contemporary design and comfortable living, this home features high ceilings and an open-concept floor plan that seamlessly connects the living areas. The modern kitchen, equipped with a large center island, flows effortlessly into the spacious living room, creating an ideal space for both casual family living and elegant entertaining. A cozy fireplace adds warmth and ambiance, making the living area a perfect gathering spot for family and friends. The luxurious primary suite is a true retreat, boasting ample space and an attached bonus room that can easily be adapted to suit your needswhether for a nursery, private home office, or personal gym. Another special feature is a a bedroom off the living room with a private bathroom and separate entrance for ultimate privacy. The well-maintained, expansive backyard is perfect for outdoor entertaining, offering plenty of space for relaxation, dining, and recreational activities and some miniature golf. Built in storage and attached two car garage. This home combines modern convenience with inviting charm, making it an exceptional find in one of Chatsworths most desirable locations.
This stunning single-family, one-story residence is nestled in a highly sought-after cul-de-sac in the prestigious Chatsworth neighborhood. Offering a blend of contemporary design and comfortable living, this home features high ceilings and an open-concept floor plan that seamlessly connects the living areas. The modern kitchen, equipped with a large center island, flows effortlessly into the spacious living room, creating an ideal space for both casual family living and elegant entertaining. A cozy fireplace adds warmth and ambiance, making the living area a perfect gathering spot for family and friends. The luxurious primary suite is a true retreat, boasting ample space and an attached bonus room that can easily be adapted to suit your needswhether for a nursery, private home office, or personal gym. Another special feature is a a bedroom off the living room with a private bathroom and separate entrance for ultimate privacy. The well-maintained, expansive backyard is perfect for outdoor entertaining, offering plenty of space for relaxation, dining, and recreational activities and some miniature golf. Built in storage and attached two car garage. This home combines modern convenience with inviting charm, making it an exceptional find in one of Chatsworths most desirable locations.
Location
State CA
County Los Angeles
Area Chatsworth (91311)
Zoning Assessor
Interior
Cooling Central Forced Air
Flooring Laminate
Fireplaces Type FP in Family Room
Furnishings No
Laundry Garage
Exterior
Garage Spaces 2.0
Total Parking Spaces 2
Building
Lot Description Sidewalks
Story 1
Lot Size Range 7500-10889 SF
Architectural Style Contemporary
Level or Stories 1 Story
Others
Pets Allowed Allowed w/Restrictions

Listed by Behnaz Tabibian • Pinnacle Estate Properties, Inc.
GET MORE INFORMATION




