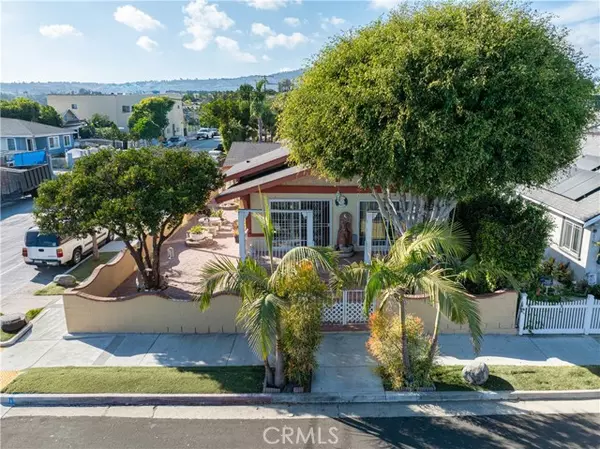See all 27 photos
$995,000
Est. payment /mo
3 BD
2 BA
1,671 SqFt
Active
203 N Mesa Street San Pedro, CA 90731
REQUEST A TOUR If you would like to see this home without being there in person, select the "Virtual Tour" option and your agent will contact you to discuss available opportunities.
In-PersonVirtual Tour

UPDATED:
12/09/2024 06:16 AM
Key Details
Property Type Single Family Home
Sub Type Detached
Listing Status Active
Purchase Type For Sale
Square Footage 1,671 sqft
Price per Sqft $595
MLS Listing ID SB24239632
Style Detached
Bedrooms 3
Full Baths 2
HOA Y/N No
Year Built 1914
Lot Size 4,544 Sqft
Acres 0.1043
Property Description
Step into this exceptional home, where the highly upgraded finished basement takes center stage. permitted and beautifully remodeled, this expansive space features three distinct rooms plus an open area that could serve as a cozy living room or entertainment area. The custom-made rock flooring adds a touch of sophistication and natural charm, making this basement an ideal setting for relaxation, hobbies, or even a private guest suite. The main floor is equally impressive, with three bright and inviting bedrooms and two elegant bathrooms. The spacious kitchen boasts sleek red and black cabinetry, a central island, and plenty of counter space, perfect for cooking and entertaining. The formal dining room is graced with tasteful lighting fixtures and a ceiling fan, setting the stage for both intimate dinners and larger gatherings. Both the living room and dining area feature beautiful beamed ceilings, enhancing the home's charm and architectural character. Access to the basement is conveniently located in the living room, making it easy to enjoy this expanded living area with privacy and convenience. Whether youre looking for additional family space, a home theater, or a recreational zone, the basement offers endless possibilities. This home combines modern updates with timeless design, offering an exceptional living experience. Dont miss the opportunity to make this dream home your ownschedule a private tour today! Buyer and buyer agent/broker to do their own investigation and verification.Property Sold as-is without warranty expressed or implied by the seller and/or Listing A
Step into this exceptional home, where the highly upgraded finished basement takes center stage. permitted and beautifully remodeled, this expansive space features three distinct rooms plus an open area that could serve as a cozy living room or entertainment area. The custom-made rock flooring adds a touch of sophistication and natural charm, making this basement an ideal setting for relaxation, hobbies, or even a private guest suite. The main floor is equally impressive, with three bright and inviting bedrooms and two elegant bathrooms. The spacious kitchen boasts sleek red and black cabinetry, a central island, and plenty of counter space, perfect for cooking and entertaining. The formal dining room is graced with tasteful lighting fixtures and a ceiling fan, setting the stage for both intimate dinners and larger gatherings. Both the living room and dining area feature beautiful beamed ceilings, enhancing the home's charm and architectural character. Access to the basement is conveniently located in the living room, making it easy to enjoy this expanded living area with privacy and convenience. Whether youre looking for additional family space, a home theater, or a recreational zone, the basement offers endless possibilities. This home combines modern updates with timeless design, offering an exceptional living experience. Dont miss the opportunity to make this dream home your ownschedule a private tour today! Buyer and buyer agent/broker to do their own investigation and verification.Property Sold as-is without warranty expressed or implied by the seller and/or Listing Agent. Listing Broker/Agent and seller do not guarantee the accuracy of square footage, lot size, etc. Property sold as is.
Step into this exceptional home, where the highly upgraded finished basement takes center stage. permitted and beautifully remodeled, this expansive space features three distinct rooms plus an open area that could serve as a cozy living room or entertainment area. The custom-made rock flooring adds a touch of sophistication and natural charm, making this basement an ideal setting for relaxation, hobbies, or even a private guest suite. The main floor is equally impressive, with three bright and inviting bedrooms and two elegant bathrooms. The spacious kitchen boasts sleek red and black cabinetry, a central island, and plenty of counter space, perfect for cooking and entertaining. The formal dining room is graced with tasteful lighting fixtures and a ceiling fan, setting the stage for both intimate dinners and larger gatherings. Both the living room and dining area feature beautiful beamed ceilings, enhancing the home's charm and architectural character. Access to the basement is conveniently located in the living room, making it easy to enjoy this expanded living area with privacy and convenience. Whether youre looking for additional family space, a home theater, or a recreational zone, the basement offers endless possibilities. This home combines modern updates with timeless design, offering an exceptional living experience. Dont miss the opportunity to make this dream home your ownschedule a private tour today! Buyer and buyer agent/broker to do their own investigation and verification.Property Sold as-is without warranty expressed or implied by the seller and/or Listing Agent. Listing Broker/Agent and seller do not guarantee the accuracy of square footage, lot size, etc. Property sold as is.
Location
State CA
County Los Angeles
Area San Pedro (90731)
Zoning LAR2
Interior
Laundry Other/Remarks
Building
Story 1
Lot Size Range 4000-7499 SF
Sewer Public Sewer
Water Public
Level or Stories 1 Story
Others
Monthly Total Fees $22
Acceptable Financing Cash, Conventional, FHA, VA, Submit
Listing Terms Cash, Conventional, FHA, VA, Submit
Special Listing Condition Standard

Listed by Jeffrey Santos Zamora • eXp Realty of California Inc
GET MORE INFORMATION




