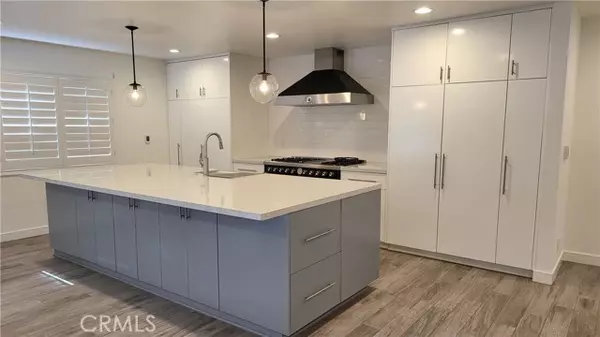See all 42 photos
$6,750
4 BD
3 BA
2,372 SqFt
Active
30621 Ganado Drive Rancho Palos Verdes, CA 90275
REQUEST A TOUR If you would like to see this home without being there in person, select the "Virtual Tour" option and your agent will contact you to discuss available opportunities.
In-PersonVirtual Tour

UPDATED:
12/08/2024 06:16 AM
Key Details
Property Type Single Family Home
Sub Type Detached
Listing Status Active
Purchase Type For Rent
Square Footage 2,372 sqft
MLS Listing ID SB24244177
Bedrooms 4
Full Baths 2
Half Baths 1
Property Description
Welcome to an elegant residence where luxury meets tranquility. This home captivates with peekaboo ocean views and enchanting glimpses of Catalina Island, setting a serene backdrop for daily living. The recently remodeled gourmet kitchen is a culinary enthusiasts dream, featuring custom pull out drawer cabinets, a Tecnogas 6 burner range, Liebherr refrigerator and freezer, Bosch dishwasher, and a wine fridge, perfect for both intimate meals and grand entertaining. Step inside to discover a spacious living area adorned with a wood burning fireplace, white plantation shutters, and custom French doors that seamlessly blend indoor and outdoor spaces. Each bedroom is thoughtfully designed with ceiling fans for added comfort. The master suite serves as a private oasis, boasting a walk in closet and a balcony with breathtaking views of Catalina Island. Indulge in the spa like en suite bathroom, complete with a steam shower, jacuzzi tub, heated floors, and a backlit vanity mirror, offering a daily retreat into relaxation. Modern conveniences abound with a tankless unlimited hot water heater, forced air gas furnace, washer/dryer hookups, and wiring for security, ensuring peace of mind and ease of living. Embrace outdoor living on the expansive front and back patios, ideal for relaxation and hosting gatherings. The lush landscape features raised bed gardens, mature orange and lemon trees, and a large outdoor bird sanctuary, adding a touch of natures charm to this exquisite property. Situated in a prime location, this home offers proximity to the Terranea Resort, White Point Nature Pr
Welcome to an elegant residence where luxury meets tranquility. This home captivates with peekaboo ocean views and enchanting glimpses of Catalina Island, setting a serene backdrop for daily living. The recently remodeled gourmet kitchen is a culinary enthusiasts dream, featuring custom pull out drawer cabinets, a Tecnogas 6 burner range, Liebherr refrigerator and freezer, Bosch dishwasher, and a wine fridge, perfect for both intimate meals and grand entertaining. Step inside to discover a spacious living area adorned with a wood burning fireplace, white plantation shutters, and custom French doors that seamlessly blend indoor and outdoor spaces. Each bedroom is thoughtfully designed with ceiling fans for added comfort. The master suite serves as a private oasis, boasting a walk in closet and a balcony with breathtaking views of Catalina Island. Indulge in the spa like en suite bathroom, complete with a steam shower, jacuzzi tub, heated floors, and a backlit vanity mirror, offering a daily retreat into relaxation. Modern conveniences abound with a tankless unlimited hot water heater, forced air gas furnace, washer/dryer hookups, and wiring for security, ensuring peace of mind and ease of living. Embrace outdoor living on the expansive front and back patios, ideal for relaxation and hosting gatherings. The lush landscape features raised bed gardens, mature orange and lemon trees, and a large outdoor bird sanctuary, adding a touch of natures charm to this exquisite property. Situated in a prime location, this home offers proximity to the Terranea Resort, White Point Nature Preserve, and numerous hiking trails, providing many opportunities for recreation and leisure. Its closeness to Mira Catalina Elementary School and UCLA enhances its appeal. The whole atmosphere is inviting, making this spot not just a house but a lifestyle you're going to love.
Welcome to an elegant residence where luxury meets tranquility. This home captivates with peekaboo ocean views and enchanting glimpses of Catalina Island, setting a serene backdrop for daily living. The recently remodeled gourmet kitchen is a culinary enthusiasts dream, featuring custom pull out drawer cabinets, a Tecnogas 6 burner range, Liebherr refrigerator and freezer, Bosch dishwasher, and a wine fridge, perfect for both intimate meals and grand entertaining. Step inside to discover a spacious living area adorned with a wood burning fireplace, white plantation shutters, and custom French doors that seamlessly blend indoor and outdoor spaces. Each bedroom is thoughtfully designed with ceiling fans for added comfort. The master suite serves as a private oasis, boasting a walk in closet and a balcony with breathtaking views of Catalina Island. Indulge in the spa like en suite bathroom, complete with a steam shower, jacuzzi tub, heated floors, and a backlit vanity mirror, offering a daily retreat into relaxation. Modern conveniences abound with a tankless unlimited hot water heater, forced air gas furnace, washer/dryer hookups, and wiring for security, ensuring peace of mind and ease of living. Embrace outdoor living on the expansive front and back patios, ideal for relaxation and hosting gatherings. The lush landscape features raised bed gardens, mature orange and lemon trees, and a large outdoor bird sanctuary, adding a touch of natures charm to this exquisite property. Situated in a prime location, this home offers proximity to the Terranea Resort, White Point Nature Preserve, and numerous hiking trails, providing many opportunities for recreation and leisure. Its closeness to Mira Catalina Elementary School and UCLA enhances its appeal. The whole atmosphere is inviting, making this spot not just a house but a lifestyle you're going to love.
Location
State CA
County Los Angeles
Area Rancho Palos Verdes (90275)
Zoning Public Rec
Interior
Heating Natural Gas, Wood
Flooring Tile, Wood
Fireplaces Type FP in Living Room
Equipment Dishwasher, Disposal, Refrigerator
Furnishings No
Exterior
Garage Spaces 2.0
Community Features Horse Trails
Complex Features Horse Trails
Total Parking Spaces 6
Building
Lot Description Sidewalks
Story 2
Level or Stories Split Level
Others
Pets Allowed No Pets Allowed

Listed by Ian Zeljak • Realty ONE Group United
GET MORE INFORMATION




