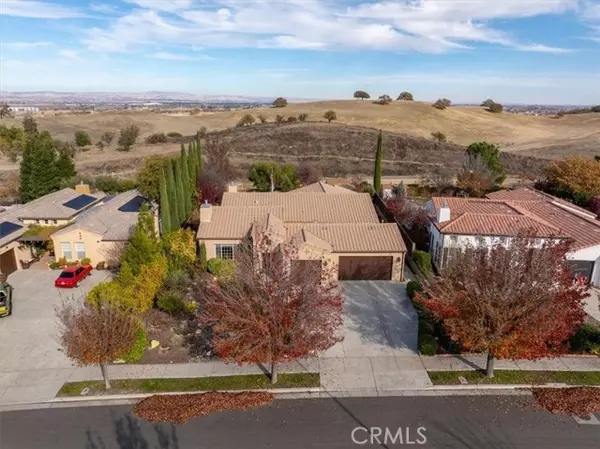955 Vista Cerro Drive Paso Robles, CA 93446

UPDATED:
12/21/2024 07:36 AM
Key Details
Property Type Single Family Home
Sub Type Detached
Listing Status Active
Purchase Type For Sale
Square Footage 3,029 sqft
Price per Sqft $379
MLS Listing ID NS24245136
Style Detached
Bedrooms 4
Full Baths 3
Construction Status Turnkey
HOA Y/N No
Year Built 2006
Lot Size 0.272 Acres
Acres 0.2722
Property Description
Discover this stunning single-level 3,000+ sq. ft. home in the highly desirable Del Oro neighborhood at Hacienda Hills! This thoughtfully designed 4 bedroom, 2.5 bath residence boasts the coveted Granada floorplan, which is perfect for both entertaining and everyday living. The formal living room is accented by a cozy fireplace, and is adjacent to an elegant dining room complete with built-ins. The chefs kitchen is a dream, featuring abundant cabinetry, expansive solid surface countertops, a generous breakfast bar, and seamless flow into the inviting family room, which also has its own fireplace. You'll appreciate the open and airy feel of the home, enhanced by the volume ceilings and 8' doors thru-out, as well as the numerous windows looking out to the landscaped yards and views of the Chandler Ranch & beyond. The spacious primary suite is a serene retreat with private patio access, an enormous walk-in closet, and a luxurious en-suite bath with dual sinks, a garden tub, and a separate shower. A finished 3-car garage and a large laundry room with a sink add practicality and convenience. Step outside to your personal oasis, complimented by well-maintained landscaping, a tranquil water feature, and two separate covered patios, ideal for entertaining family and friends alike. You dont want to miss this turn-key home with the perfect blend of comfort, style, and outdoor charm. Schedule your showing today, and be prepared to fall in love!
Location
State CA
County San Luis Obispo
Area Paso Robles (93446)
Zoning R1
Interior
Interior Features Corian Counters, Recessed Lighting, Tile Counters
Cooling Central Forced Air
Flooring Carpet, Tile
Fireplaces Type FP in Family Room, FP in Living Room
Equipment Dishwasher, Dryer, Microwave, Refrigerator, Washer, Water Softener, Electric Oven, Gas Stove
Appliance Dishwasher, Dryer, Microwave, Refrigerator, Washer, Water Softener, Electric Oven, Gas Stove
Laundry Inside
Exterior
Exterior Feature Stucco
Parking Features Garage
Garage Spaces 3.0
Fence Wrought Iron, Wood
Utilities Available Cable Available, Electricity Connected, Natural Gas Connected, Phone Connected, Sewer Connected, Water Connected
View Mountains/Hills, Neighborhood
Roof Type Tile/Clay
Total Parking Spaces 3
Building
Lot Description Curbs, Sidewalks, Landscaped
Story 1
Sewer Public Sewer
Water Public
Level or Stories 1 Story
Construction Status Turnkey
Others
Monthly Total Fees $156
Miscellaneous Gutters
Acceptable Financing Cash, Cash To New Loan
Listing Terms Cash, Cash To New Loan
Special Listing Condition Standard

GET MORE INFORMATION




