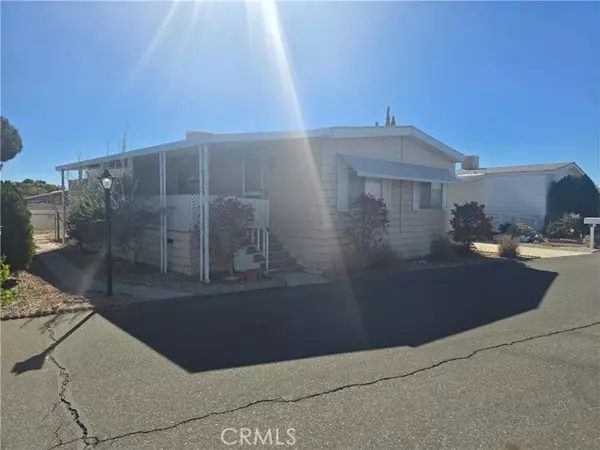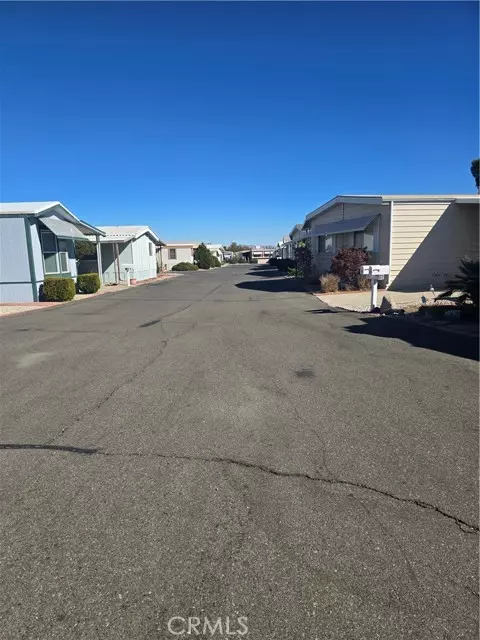See all 38 photos
$89,500
Est. payment /mo
2 BD
2 BA
1,368 SqFt
Active
13393 Mariposa #220 Victorville, CA 92395
REQUEST A TOUR If you would like to see this home without being there in person, select the "Virtual Tour" option and your agent will contact you to discuss available opportunities.
In-PersonVirtual Tour

UPDATED:
12/09/2024 06:15 AM
Key Details
Property Type Manufactured Home
Sub Type Manufactured Home
Listing Status Active
Purchase Type For Sale
Square Footage 1,368 sqft
Price per Sqft $65
MLS Listing ID CV24246156
Style Manufactured Home
Bedrooms 2
Full Baths 2
HOA Y/N No
Year Built 1977
Property Description
Your buyers will Love this Spacious 2/2 Manufactured Home with an XL Front Porch in a 55+ Community. Victor Villa is one of the High Desert's most desirable parks. Close to the freeway, shopping, "restaurant row", Victor Valley Mall, Movie Theater. This home features an Open Floor Plan with separate in-home Laundry Room and tons of storage. Outside you find its own off-street Covered parking for multiple vehicles as well as Two Storage Sheds and a cross fenced rear yard. This premier park is complete with features and amenities for the socially active residents. Sparkling Community pool, indoor spa, sauna and exercise room complete with gym equipment. There is a Tennis court, Shuffleboard, horseshoe pits and a putting green. Dog Run and Walking track. Also, there is a community game room with pool table and spacious club house for events and gatherings. Outdoor Cooking, poolside BBQ Facilities. The park features on-site office and community laundry room and custodial staff. Owner-Occupation only. Park Approval is required.
Your buyers will Love this Spacious 2/2 Manufactured Home with an XL Front Porch in a 55+ Community. Victor Villa is one of the High Desert's most desirable parks. Close to the freeway, shopping, "restaurant row", Victor Valley Mall, Movie Theater. This home features an Open Floor Plan with separate in-home Laundry Room and tons of storage. Outside you find its own off-street Covered parking for multiple vehicles as well as Two Storage Sheds and a cross fenced rear yard. This premier park is complete with features and amenities for the socially active residents. Sparkling Community pool, indoor spa, sauna and exercise room complete with gym equipment. There is a Tennis court, Shuffleboard, horseshoe pits and a putting green. Dog Run and Walking track. Also, there is a community game room with pool table and spacious club house for events and gatherings. Outdoor Cooking, poolside BBQ Facilities. The park features on-site office and community laundry room and custodial staff. Owner-Occupation only. Park Approval is required.
Your buyers will Love this Spacious 2/2 Manufactured Home with an XL Front Porch in a 55+ Community. Victor Villa is one of the High Desert's most desirable parks. Close to the freeway, shopping, "restaurant row", Victor Valley Mall, Movie Theater. This home features an Open Floor Plan with separate in-home Laundry Room and tons of storage. Outside you find its own off-street Covered parking for multiple vehicles as well as Two Storage Sheds and a cross fenced rear yard. This premier park is complete with features and amenities for the socially active residents. Sparkling Community pool, indoor spa, sauna and exercise room complete with gym equipment. There is a Tennis court, Shuffleboard, horseshoe pits and a putting green. Dog Run and Walking track. Also, there is a community game room with pool table and spacious club house for events and gatherings. Outdoor Cooking, poolside BBQ Facilities. The park features on-site office and community laundry room and custodial staff. Owner-Occupation only. Park Approval is required.
Location
State CA
County San Bernardino
Area Victorville (92395)
Building/Complex Name Victor Villa
Interior
Laundry Laundry Room
Exterior
Pool Association
Building
Story 1
Sewer Public Sewer
Water Public
Others
Senior Community Other
Acceptable Financing Cash
Listing Terms Cash
Special Listing Condition Standard

Listed by Michael Gibbs • EXCELLENCE RE REAL ESTATE
GET MORE INFORMATION




