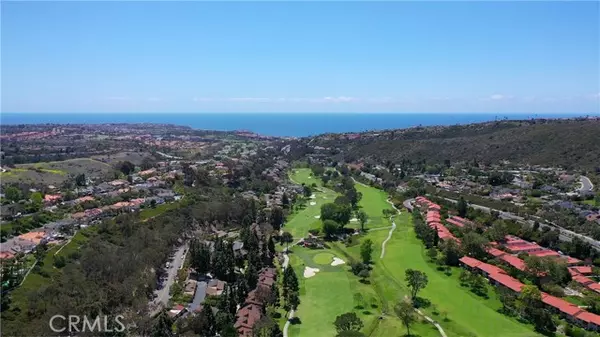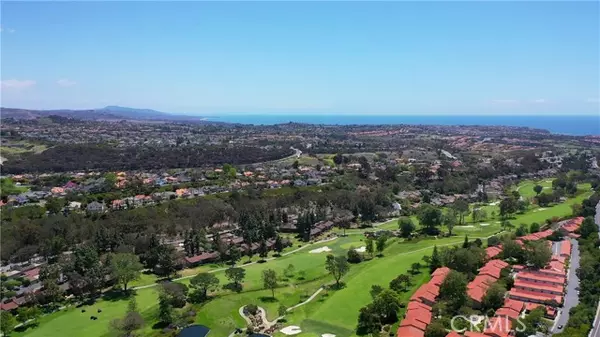31585 E Nine Drive #53-F Laguna Niguel, CA 92677

UPDATED:
12/21/2024 07:36 AM
Key Details
Property Type Condo
Listing Status Active
Purchase Type For Sale
Square Footage 1,238 sqft
Price per Sqft $767
MLS Listing ID OC24247174
Style All Other Attached
Bedrooms 3
Full Baths 2
Construction Status Turnkey
HOA Fees $527/mo
HOA Y/N Yes
Year Built 1972
Property Description
Premium Corner Location with panoramic views of El Niguel Golf Course, city lights, greenbelt & hillside ~ sophistication and dramatic flair characterizes this beautifully appointed condo. Amazing prime tranquil location nestled in the East Nine Community. This stunning inspired lower condominium boasts 3 bedrooms-remodeled 2 bath melding an open and bright living environment. Gourmet kitchen with custom slab quartz counters . Expansive flowing floor plan ~ offering wood flooring, electric fireplace, recessed lighting, crown molding, new windows & sliding doors to enjoy natural sun light & colorful evening sunsets. Custom shades in two bedrooms. Inviting master suite on golf course side with sliding door leading to huge extended brick patio. Graceful style is displayed throughout the interior with warm harmonizing colors. Huge two car detached garage just steps from condo. Separate laundry area located in closet off patio. Enjoy the sophisticated life style of the famed private El Niguel Golf Course -think what a beautiful treasure it is to live and breath happiness. Homeowners enjoy amenities which include, sparkling community pool & spa, BBQ & picnic area. Close proximity to El Niguel Country Club, beach, bike trails, fitness clubs, tennis courts, Waldorf Astoria Monarch Beach Resort, Ritz Carlton, shopping, El Niguel Racquet Club. Easy access to freeway. AMAZING VIEWS
Location
State CA
County Orange
Area Oc - Laguna Niguel (92677)
Interior
Interior Features Granite Counters, Living Room Balcony, Pantry
Cooling Central Forced Air
Flooring Laminate, Wood
Fireplaces Type FP in Living Room, Electric
Equipment Dishwasher, Dryer, Microwave, Refrigerator, Washer, Electric Range
Appliance Dishwasher, Dryer, Microwave, Refrigerator, Washer, Electric Range
Laundry Closet Full Sized
Exterior
Exterior Feature Brick, Wood
Parking Features Garage - Single Door
Garage Spaces 2.0
Pool Association
View Golf Course
Total Parking Spaces 2
Building
Lot Description Corner Lot, Curbs, Sidewalks
Story 1
Sewer Public Sewer
Water Public
Architectural Style Contemporary, Modern
Level or Stories 1 Story
Construction Status Turnkey
Others
Monthly Total Fees $528
Acceptable Financing Cash, Conventional, Cash To New Loan
Listing Terms Cash, Conventional, Cash To New Loan
Special Listing Condition Standard

GET MORE INFORMATION




