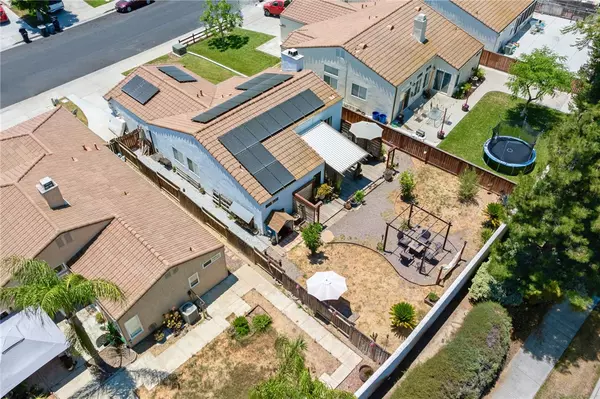32446 Hupp Drive Temecula, CA 92592

UPDATED:
12/18/2024 07:21 AM
Key Details
Property Type Single Family Home
Sub Type Detached
Listing Status Pending
Purchase Type For Sale
Square Footage 1,001 sqft
Price per Sqft $599
MLS Listing ID SW24150607
Style Detached
Bedrooms 3
Full Baths 2
HOA Y/N No
Year Built 1993
Lot Size 5,662 Sqft
Acres 0.13
Property Description
Discover This Charming Single-Story Home In Temecula, Perfectly Blending Modern Amenities With Inviting Spaces. This 1,001 Sq. Ft. Residence Is Equipped With 29 Solar Panels, Ensuring Energy Efficiency And Savings. Step Into The Open, Airy Living Room, Boasting High Ceilings And A Cozy Tile Fireplace, Ideal For Relaxation Or Entertaining. The Kitchen Is A Chefs Delight With Stainless Steel Appliances, A Double Oven, Microwave, And Granite Countertops, All Designed With Convenience And Style In Mind. The Primary Suite Offers Backyard Access And Features A Bathroom With Double Sinks, Adding A Touch Of Luxury. Outdoors, Enjoy A Private, Pool-Sized Backyard With Both Block Wall And Wooden Fencing, A Wooden Deck, And An Alumawood Patio Cover, Perfect For Enjoying The Serene Views. This Home Includes Three Full Bedrooms, Two Bathrooms, And A Two-Car Garage With A Laundry Area And A Tankless Water Heater. Nestled On A 5,662 Square Foot Lot With Single-Story Homes On Either Side, This Property Combines Privacy And Tranquility With Convenience And Modern Comforts.
Location
State CA
County Riverside
Area Riv Cty-Temecula (92592)
Interior
Interior Features Granite Counters, Recessed Lighting
Heating Natural Gas, Solar
Cooling Central Forced Air, Electric
Flooring Carpet, Tile, Wood
Fireplaces Type FP in Family Room
Equipment Dishwasher, Microwave, Electric Oven, Electric Range, Water Line to Refr
Appliance Dishwasher, Microwave, Electric Oven, Electric Range, Water Line to Refr
Laundry Garage
Exterior
Exterior Feature Stucco, Metal Siding, Concrete, Frame, Glass
Parking Features Garage - Two Door
Garage Spaces 2.0
Fence Fair Condition, Wood
Utilities Available Electricity Connected, Natural Gas Connected, Phone Connected, Sewer Connected, Water Connected
Roof Type Tile/Clay
Total Parking Spaces 2
Building
Lot Description Curbs, Sidewalks, Landscaped, Sprinklers In Front
Story 1
Lot Size Range 4000-7499 SF
Sewer Public Sewer
Water Public
Architectural Style Mediterranean/Spanish
Level or Stories 1 Story
Others
Monthly Total Fees $83
Miscellaneous Gutters
Acceptable Financing Cash, Conventional, FHA, VA, Cash To New Loan
Listing Terms Cash, Conventional, FHA, VA, Cash To New Loan
Special Listing Condition Standard

GET MORE INFORMATION




