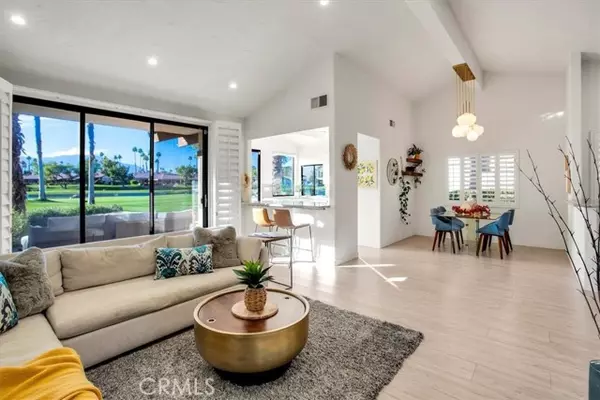31 Blue River Drive Palm Desert, CA 92211

UPDATED:
12/22/2024 07:36 AM
Key Details
Property Type Condo
Listing Status Active
Purchase Type For Sale
Square Footage 1,746 sqft
Price per Sqft $369
MLS Listing ID NP24246345
Style All Other Attached
Bedrooms 2
Full Baths 2
Construction Status Updated/Remodeled
HOA Fees $1,800/mo
HOA Y/N Yes
Year Built 1987
Lot Size 2,614 Sqft
Acres 0.06
Property Description
Enjoy one of the most expansive and impressive views in The Lakes CC at this impressive end unit, Abeline model. Offering a west facing patio, enjoy those gorgeous sunsets you see all over social media, every night! Nicely updated features including LVP floors, newer Kitchen Aid appliances in the kitchen, updated lighting, TWO new AC units in 2022, newer main panel and updated electrical throughout and several additional amenities make this home move in ready. This home is available partially furnished. The great room is a comfortable entertaining space as the wall between the kitchen and family room has been opened up and can accommodate both imtimate and medium sized gatherings. Additional rooms include a light and bright primary suite, guest bedroom connected to a full bath and a den across the hall. There is room for both guests and office work, should you need that option. The atrium is nice and brings in natural light to the home. Direct garage access into the home via a nice sized laundry room is a unique feature to this model which has plenty of room to park a golf cart. The Lakes Country Club offers a robust schedule of social and fitness activities at the exquisite Clubhouse and Health and Wellness Center. Enjoy Tennis, Pickleball or Pop Tennis, Bocce or the 44 community pools and spas. For golfers, the Club offers membership options for the 27 hole championship golf course.
Location
State CA
County Riverside
Area Riv Cty-Palm Desert (92211)
Interior
Cooling Central Forced Air
Flooring Laminate
Fireplaces Type FP in Living Room
Equipment Dishwasher, Disposal, Microwave, Refrigerator, Gas Range
Appliance Dishwasher, Disposal, Microwave, Refrigerator, Gas Range
Laundry Laundry Room
Exterior
Garage Spaces 2.0
Pool Association
Utilities Available Cable Connected, Electricity Connected, Natural Gas Connected, Sewer Connected, Water Connected
View Golf Course, Mountains/Hills, Water
Total Parking Spaces 2
Building
Lot Description Landscaped
Story 1
Lot Size Range 1-3999 SF
Sewer Public Sewer
Water Public
Level or Stories 1 Story
Construction Status Updated/Remodeled
Others
Monthly Total Fees $1, 800
Acceptable Financing Cash, Conventional, Exchange, Cash To New Loan
Listing Terms Cash, Conventional, Exchange, Cash To New Loan
Special Listing Condition Standard

GET MORE INFORMATION




