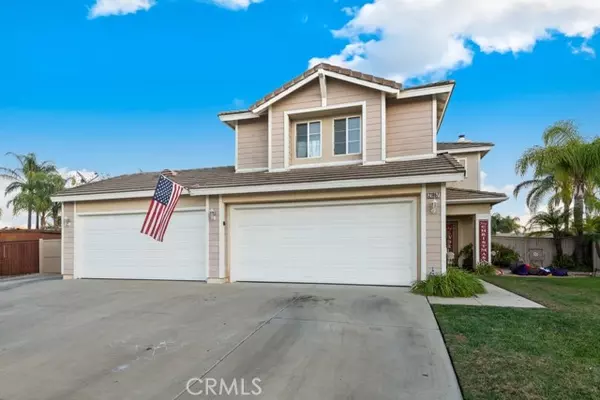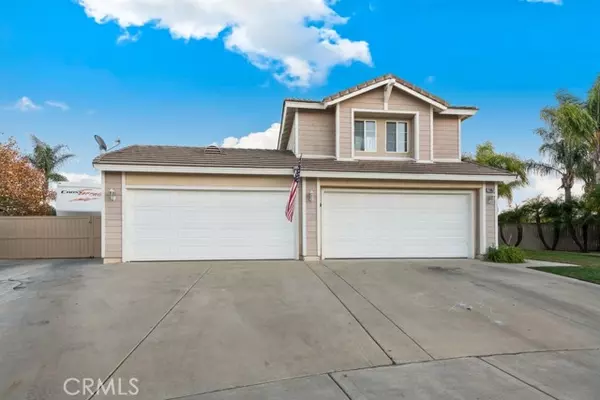21867 Camellia Lane Wildomar, CA 92595

UPDATED:
12/16/2024 02:42 PM
Key Details
Property Type Single Family Home
Sub Type Detached
Listing Status Active
Purchase Type For Sale
Square Footage 1,858 sqft
Price per Sqft $355
MLS Listing ID SW24246561
Style Detached
Bedrooms 4
Full Baths 2
Half Baths 1
HOA Fees $33/mo
HOA Y/N Yes
Year Built 2001
Lot Size 9,148 Sqft
Acres 0.21
Property Description
Spacious Cul-De-Sac Home with 4-Car Garage & RV Parking. Welcome to this highly desirable home, perfectly situated on a peaceful cul-de-sac. Featuring an open floor plan with vaulted ceilings and neutral colors. The main level offers formal living and dining spaces off the entryway, a convenient laundry room, and a cozy family room complete with a fireplace. The spacious kitchen boasts ample cabinet space and flows seamlessly into the family room, creating the perfect space for gatherings. Go outside to the expansive backyard, where youll find a covered patio with a built-in BBQ island, bar seating, a built-in fire pit with seating, and plenty of room for outdoor entertaining. RV parking and a 4-car garage make this home ideal for those seeking additional storage or space for vehicles. Upstairs, the spacious primary bedroom features a walk-in closet and an en suite bathroom with a dual sink vanity. Conveniently located near local schools, markets, dining options and Low Taxes, this home truly has it all. Dont miss this fantastic opportunityschedule your showing today!
Location
State CA
County Riverside
Area Riv Cty-Wildomar (92595)
Zoning R-1
Interior
Interior Features Ceramic Counters, Chair Railings, Copper Plumbing Full, Recessed Lighting, Tile Counters, Two Story Ceilings, Unfurnished
Heating Natural Gas
Cooling Central Forced Air, Other/Remarks, Electric
Flooring Carpet, Laminate, Tile
Fireplaces Type FP in Family Room, Zero Clearance
Equipment Dishwasher, Disposal, Microwave, Gas Oven, Barbecue, Water Line to Refr, Gas Range
Appliance Dishwasher, Disposal, Microwave, Gas Oven, Barbecue, Water Line to Refr, Gas Range
Laundry Laundry Room, Inside
Exterior
Parking Features Direct Garage Access, Garage Door Opener
Garage Spaces 4.0
Fence Fair Condition, Privacy, Wood
View Mountains/Hills
Roof Type Concrete,Tile/Clay
Total Parking Spaces 9
Building
Lot Description Cul-De-Sac, Curbs, Sidewalks
Story 2
Lot Size Range 7500-10889 SF
Sewer Public Sewer
Water Public
Level or Stories 2 Story
Others
Monthly Total Fees $49
Miscellaneous Storm Drains
Acceptable Financing Cash, Conventional, Cash To New Loan, Submit
Listing Terms Cash, Conventional, Cash To New Loan, Submit
Special Listing Condition Standard

GET MORE INFORMATION




