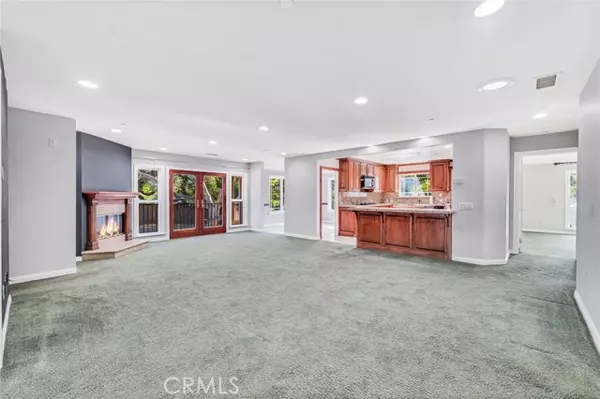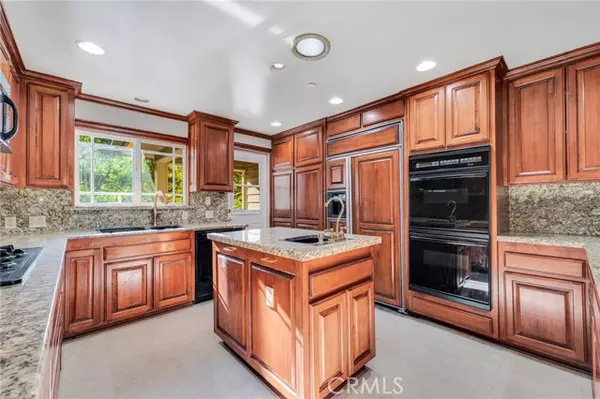2900 Sycamore Avenue La Crescenta, CA 91214
UPDATED:
01/03/2025 03:08 PM
Key Details
Property Type Single Family Home
Sub Type Detached
Listing Status Pending
Purchase Type For Sale
Square Footage 2,430 sqft
Price per Sqft $637
MLS Listing ID BB24247232
Style Detached
Bedrooms 4
Full Baths 3
HOA Y/N No
Year Built 2001
Lot Size 0.253 Acres
Acres 0.253
Property Description
Nestled in a prime La Crescenta location, this charming home is set under a canopy of majestic trees on a desirable corner lot. Boasting a thoughtfully designed floor plan, this 4-bedroom, 3-bathroom residence offers an inviting blend of comfort and functionality. Enter through the formal entryway into a spacious interior that features a large, open living room with a cozy fireplace and French doors leading to a balcony. Adjacent is a formal dining room, perfect for entertaining. The family-friendly kitchen is a chef's dream, complete with granite countertops, a center island, built-in refrigerator and ovens, and recessed lighting. The home includes a private office at the front, ideal for working from home. The updated bathrooms showcase elegant granite and stone finishes, while the expansive primary suite features a walk-in closet, a luxurious private bath with an oversized shower, and French doors opening to a private deck overlooking the serene backyard. Outdoor living is highlighted by a large yard, a fenced pool, and a patio area perfect for dining and entertaining. The property also includes a 2-car detached garage and a rare walk-out basement with two additional rooms, one housing the laundry area. The basement has been measured at 574 square feet, which is not included in the square footage of the house, giving you close to 3,000 square feet of space. While the home needs some cosmetic updates, it offers endless potential to create your dream retreat in a stunning location. Dont miss this rare opportunity in La Crescenta!
Location
State CA
County Los Angeles
Area La Crescenta (91214)
Interior
Interior Features Balcony, Recessed Lighting
Cooling Central Forced Air
Flooring Carpet, Tile
Fireplaces Type FP in Living Room, Decorative
Equipment Dishwasher, Microwave, Refrigerator, Double Oven
Appliance Dishwasher, Microwave, Refrigerator, Double Oven
Laundry Inside
Exterior
Parking Features Garage
Garage Spaces 2.0
Pool Below Ground, Private
View Mountains/Hills
Total Parking Spaces 2
Building
Lot Description Corner Lot
Story 1
Sewer Public Sewer
Water Public
Level or Stories 1 Story
Others
Acceptable Financing Cash, Conventional, Cash To New Loan
Listing Terms Cash, Conventional, Cash To New Loan
Special Listing Condition Standard




