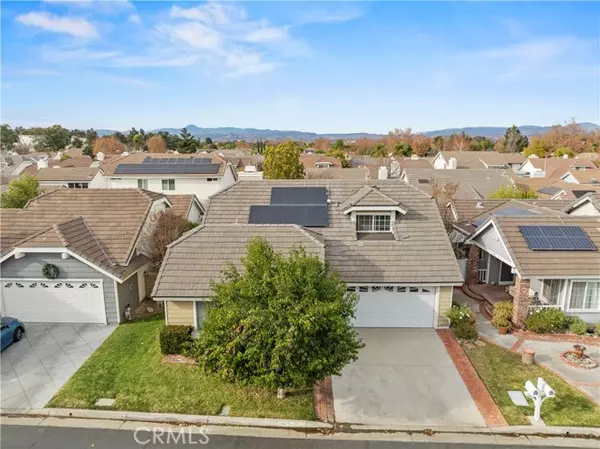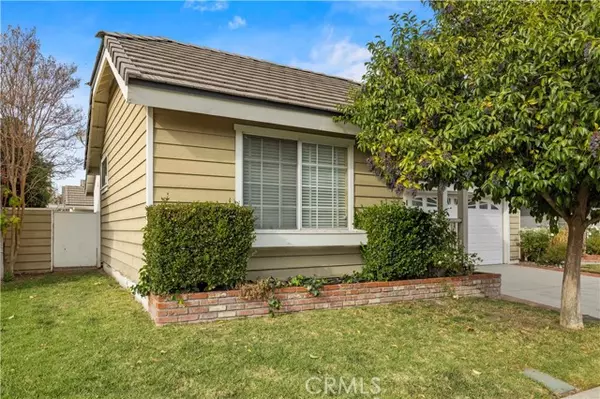23917 Ranney House Court Valencia, CA 91355

UPDATED:
12/17/2024 07:19 AM
Key Details
Property Type Single Family Home
Sub Type Detached
Listing Status Active
Purchase Type For Sale
Square Footage 1,415 sqft
Price per Sqft $494
MLS Listing ID SR24228733
Style Detached
Bedrooms 2
Full Baths 3
Construction Status Repairs Cosmetic
HOA Fees $99/mo
HOA Y/N Yes
Year Built 1985
Lot Size 3,728 Sqft
Acres 0.0856
Property Description
Located in the sought-after "Bungalows" community of Valencia, discover this inviting 2 bedroom(PLUS loft), 3 bathroom 1415 SF home that combines convenience, comfort, and opportunity. The living room welcomes you with high ceilings and a cozy brick fireplace. The downstairs primary bedroom features a large closet and private bath, while the downstairs secondary bedroom also has an attached full bathroom- offering an ideal layout for privacy and functionality. Upstairs, the spacious loft offers versatility as a potential 3rd bedroom, office, or bonus room. The low-maintenance backyard includes a covered patio, perfect for outdoor dining, with a newer air conditioning system, and solar. The community features a pool and spa with low HOA fees and NO Mello Roos. This home is conveniently located near shopping, dining, Valencia Town Center, top-rated schools, and the 5 freeway. Priced well below recent comps, this is a rare opportunity for savvy buyers looking for a fantastic deal. With a little vision and personal touch, this home offers an incredible opportunity to create your dream space. Dont waitschedule your showing today!
Location
State CA
County Los Angeles
Area Valencia (91355)
Zoning SCUR3
Interior
Interior Features Tile Counters
Heating Solar
Cooling Central Forced Air
Flooring Carpet, Tile
Fireplaces Type FP in Living Room
Equipment Dishwasher
Appliance Dishwasher
Laundry Garage
Exterior
Parking Features Direct Garage Access
Garage Spaces 2.0
Pool Community/Common, Association
Utilities Available Cable Connected, Electricity Connected, Natural Gas Connected, Phone Connected, Sewer Connected, Water Connected
Total Parking Spaces 2
Building
Lot Description Cul-De-Sac, Curbs, Sidewalks
Story 1
Lot Size Range 1-3999 SF
Sewer Public Sewer
Water Public
Architectural Style Cape Cod, Craftsman/Bungalow
Level or Stories 1 Story
Construction Status Repairs Cosmetic
Others
Monthly Total Fees $99
Miscellaneous Storm Drains,Suburban
Acceptable Financing Cash, Conventional, Exchange, FHA, VA, Cash To New Loan, Submit
Listing Terms Cash, Conventional, Exchange, FHA, VA, Cash To New Loan, Submit
Special Listing Condition Standard

GET MORE INFORMATION




