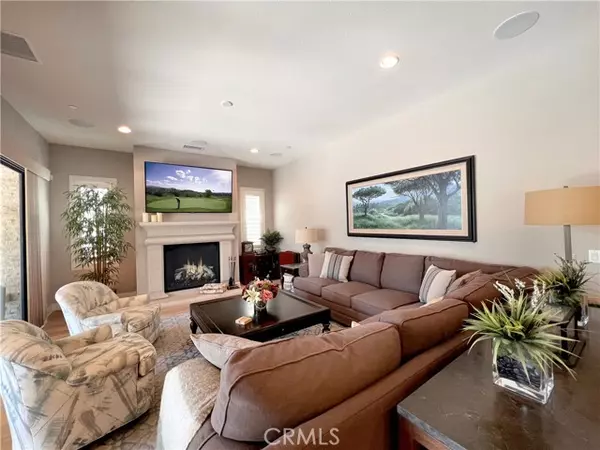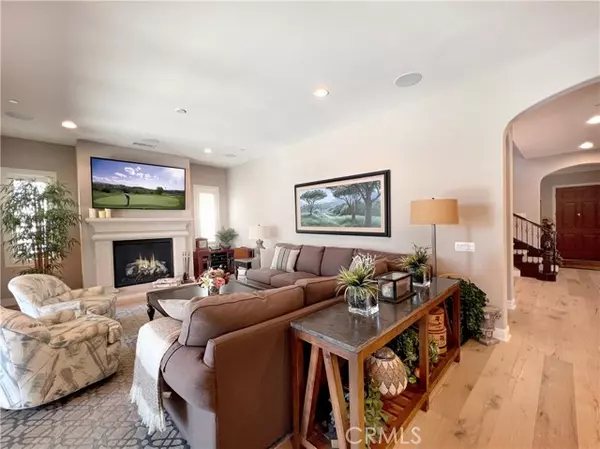4169 Genoa Way Yorba Linda, CA 92886

UPDATED:
12/19/2024 07:27 PM
Key Details
Property Type Single Family Home
Sub Type Detached
Listing Status Active
Purchase Type For Sale
Square Footage 3,312 sqft
Price per Sqft $754
MLS Listing ID PW24248066
Style Detached
Bedrooms 4
Full Baths 3
Half Baths 1
Construction Status Turnkey
HOA Fees $114/mo
HOA Y/N Yes
Year Built 2015
Lot Size 6,323 Sqft
Acres 0.1452
Property Description
Magnificent Toll Brothers POOL home situated in the beautiful community of Amalfi Hills ~ This elegant home features many upgrades including a smart home operating system that controls devices through a central control panel (CAT 4) ~ Dramatic entry opens to an open floorplan enhanced with arched walls and gorgeous wood flooring ~ Elegant formal dining room is perfect for entertaining guests ~ Incredible kitchen with handsome cabinetry, coffee bar, granite counters, apron sink, kitchen aid appliances, double oven, 6 burner gas cooktop with grill ~ HUGE center island plus a spacious casual eating area ~ Kitchen opens to an expansive living room with fireplace, surround sound and a wall of sliding doors that open to the rear patio ~ DOWNSTAIRS BEDROOM with private en-suite bathroom ~ Grand staircase leads to a magnificent primary suite with a view deck ~ Luxurious primary bathroom features a stand-alone tub, walk in shower, dual sinks and a vanity area ~ Enormous walk in closet that opens directly into a convenient laundry room with sink and extra storage ~ 2 additional bedrooms are ample in size and share a hall bath with dual sinks ~ Easy summertime entertainment in this low maintenance yard ~ Relax by the fireplace place in this covered patio overlooking the unique POOL and SPA (the design is amazing)! ~ Sun decks, view of the hills and side yard with fruit trees make this a special back yard ~ Tankless water heater, dual A/C system and soft water system ~ 3 car tandem garage with epoxy flooring ~ Nice location near the turn of a cu-de-sac!
Location
State CA
County Orange
Area Oc - Yorba Linda (92886)
Interior
Interior Features Balcony, Coffered Ceiling(s), Granite Counters, Recessed Lighting
Cooling Central Forced Air
Flooring Carpet, Wood, Other/Remarks
Fireplaces Type FP in Living Room, Patio/Outdoors
Equipment Dishwasher, Disposal, Microwave, Refrigerator, Water Softener, 6 Burner Stove, Double Oven, Gas Stove, Water Line to Refr
Appliance Dishwasher, Disposal, Microwave, Refrigerator, Water Softener, 6 Burner Stove, Double Oven, Gas Stove, Water Line to Refr
Laundry Laundry Room, Other/Remarks, Inside
Exterior
Parking Features Tandem, Direct Garage Access, Garage
Garage Spaces 3.0
Fence Wrought Iron
Pool Below Ground, Private, Heated
View Mountains/Hills
Roof Type Tile/Clay
Total Parking Spaces 3
Building
Lot Description Cul-De-Sac, Landscaped
Story 2
Lot Size Range 4000-7499 SF
Sewer Public Sewer
Water Public
Architectural Style Modern
Level or Stories 2 Story
Construction Status Turnkey
Others
Monthly Total Fees $179
Acceptable Financing Cash, Conventional, Cash To New Loan
Listing Terms Cash, Conventional, Cash To New Loan
Special Listing Condition Standard

GET MORE INFORMATION




